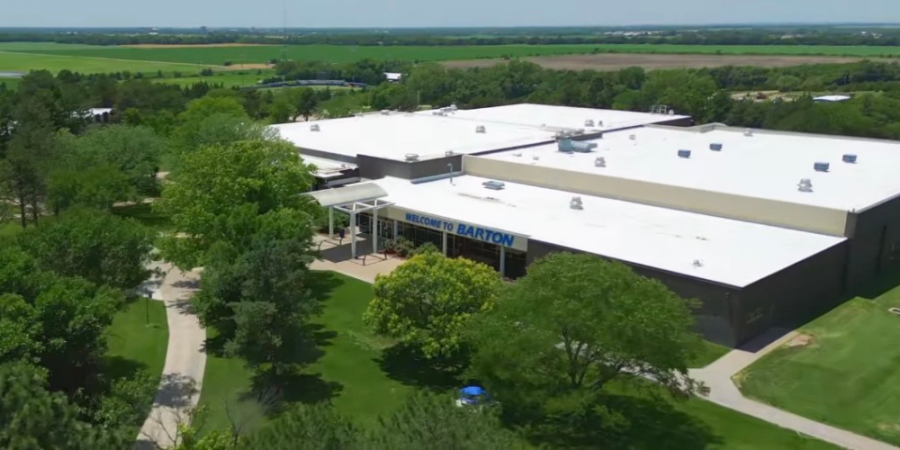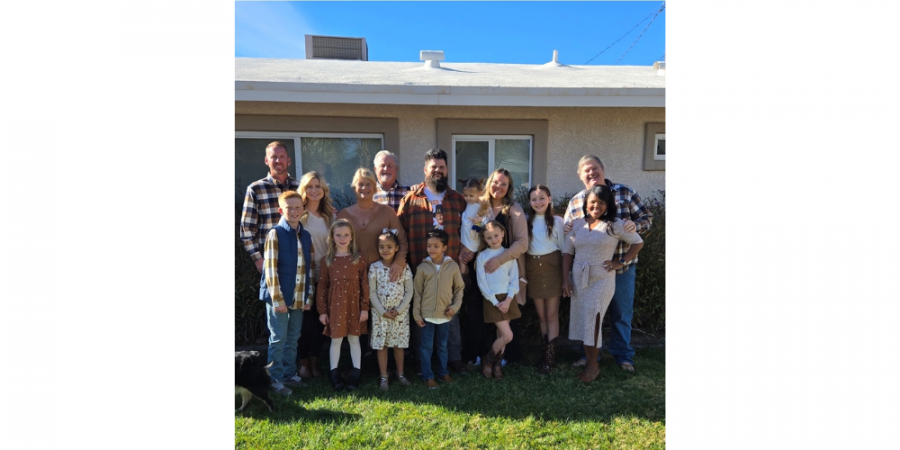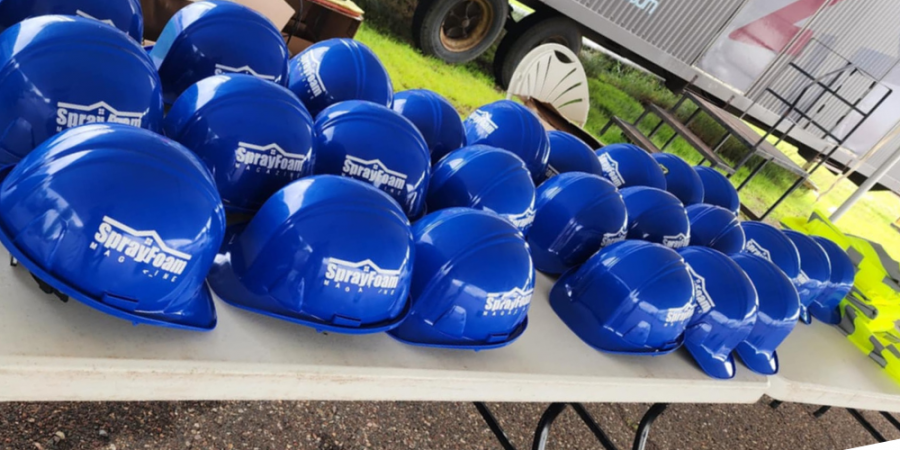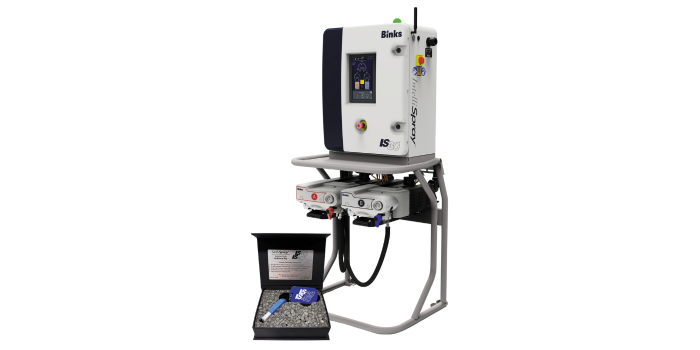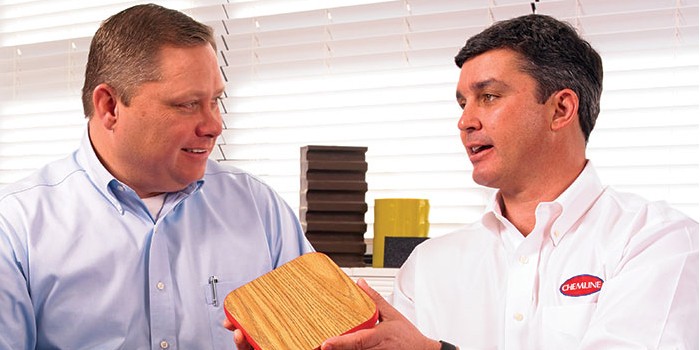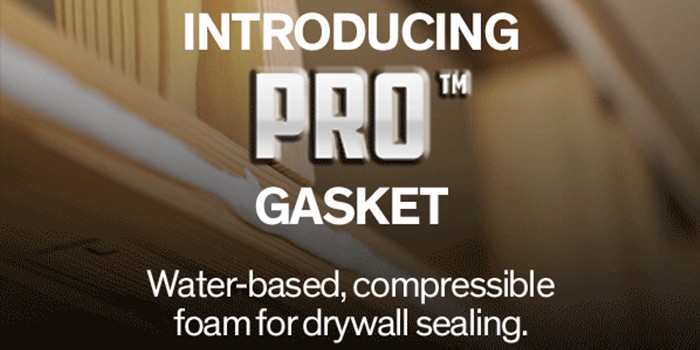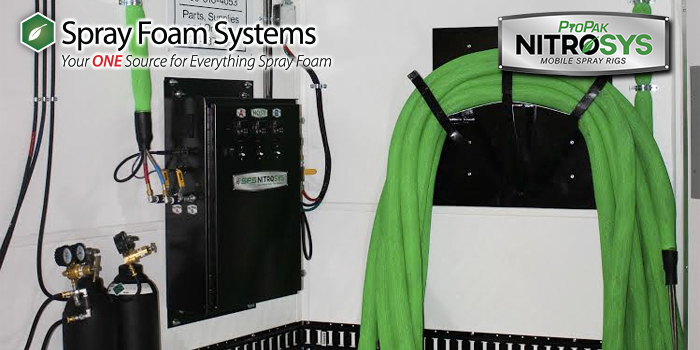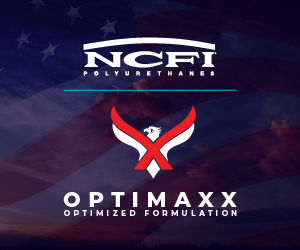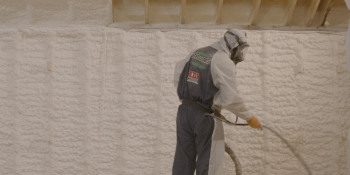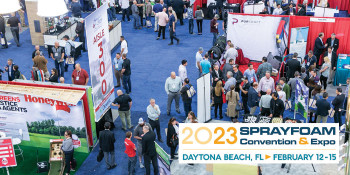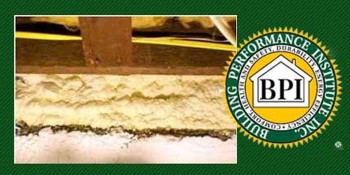To Live, Build, and Preserve

KENWOOD, CA – June 29, 2018 – Northern California’s Wine Country is often regarded as the perfect setting for wine enthusiasts all over the world: Dry-summer tropical weather, scintillating landscapes, and of course, highly renowned vineyards providing top-shelf offerings that stimulate even the most defined and sharpest of palates. But if you look past the allure of the fermented-grape-based nectar, there’s also a rich history and concealed tidbits inside Wine Country. One of these hidden gems comes in the shape of a private home tucked away in the hillside of Kenwood, an unincorporated community located along eastern Sonoma County and at the north end of the picturesque Sonoma Valley.
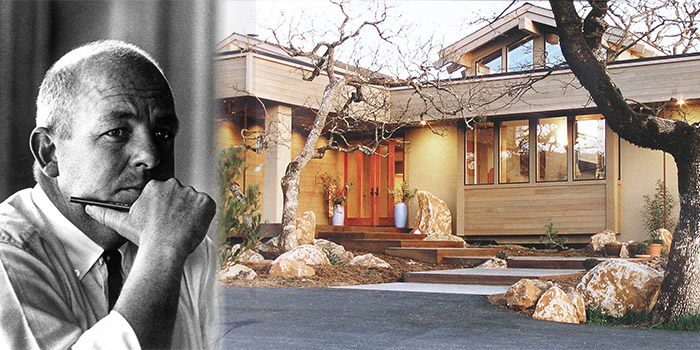
Calvin Straub (1920-1998) was widely recognized for his work with post and beam structural style, which many architects employ today. Straub came out of retirement to complete the home in 1993, fulfilling a promise he had made to his daughter. Straub died in 1998, making this home his final masterpiece.
An Architectural Jewel
This single-story, 4,000 square-foot Mid-century modern home is not only unique in its presentation with a fully interconnected layout, vaulted ceilings, and exposed wood post and beam, it is actually the final residential masterpiece of the late acclaimed architect Calvin C. Straub. Straub’s building approach was marked by his fascination with wood and was considered by many, including American author and historian Esther McCoy, as the “father of California post and beam architecture” due to his consistent and extensive work using this style. Fueled by his motto of “To live and to build,” Straub brought to life 54 signature residential projects from 1946-1988. Straub was also hailed as a great educator throughout his time as a professor at the University of Southern California (where he also became dean of the College of Architecture) and Arizona State University.
When building each home, Straub emphasized the use of artisan craft as opposed to technology, being inspired by natural surroundings, context, and climate—and it shows in the home in question. The home sits on a nine-acre piece of land where there was formerly a rock quarry – and the area is teeming with natural beauty and wildlife. It boasts a cantilevered foundation over tree roots, and every room opens to a landscape of oak and madrone trees, peaceful ponds, and awe-striking hill vistas. Straub actually came out of retirement to build this home—this was number 55 and his only installment in Northern California—in order to fulfill a promise he had made to his daughter, Kathrin. Kathrin’s childhood dream had been to live in a home that was built by her father, and Straub made good on that promise and worked with Kathrin and Associate Architect Mark Parry to complete the Kenwood home in 1993 (Straub passed away in 1998). The project was one last apt creation and expression of unparalleled talent and now, two decades plus later, it is one of the remaining vestiges of an era in Western architecture that Straub pioneered.
Kathrin lived in the home for a number of years with her husband, Dennis, before a new owner purchased the home. Throughout that time, the existing roofing system of the home began showing signs of failure that began to affect the energy performance of the home, prompting the new owner to seek out a solution. The big question was: What could blend Mid-century modern architectural design with high-tech roofing technology in a seamless fashion? The answer was to install a spray polyurethane foam roofing system to the built-up roof membrane flat roof of the home to preserve Straub’s final magnum opus—a delicate task, which roofing experts Wedge Roofing made their own.
“Straub’s ability to marry the interior of the home with the striking scenery outside seamlessly was unique and it’s still relevant today,” explains Gary Harvey, general manager of Wedge Roofing. “The home captures the quintessential Mid-century modern design. The existing roof wasn’t that old, however, given the intricacies and complexities in the design of the structure, the system wasn’t performing as well as the current owner expected and he wanted to enhance the thermal envelope.”
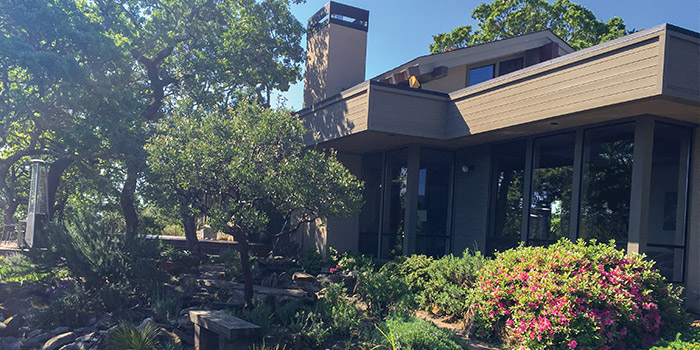
Re-roof Revitalization
The intricacies and complexities in the design that Harvey refers to consist of meandering slender flat roof sections, as well as flat roof sections isolated by two-to-four-foot parapet walls, all punctuated by steep cathedral ceiling shingle sections. With spray foam, Wedge was able to air-seal the roofline without having to stack insulation and compromise the aesthetics of the unique characteristics of the roof such as the low clerestory windows and the plaster walls that came at two inches off the roof deck. The application consisted of applying SPF to the flat roof and the parapet walls.
Six crewmembers of Wedge’s team tackled this application. They were briefed beforehand on the importance of protecting the ancillary components surrounding the home. Therefore, before any materials were installed, they masked off pitched cathedral ceiling roofs that jut out, under-the-lineal-feet plaster walls on all areas of the roof, the undershot areas between roof sections, and almost 3,000 feet of pristine exterior wooden decking. They also set up an elevated grid and affixed plastic sheeting to it in order to promote airflow and simultaneously protect the water landscape features, which included ponds filled with koi fish that surround the east and southeast facing side of the home.
“We needed to give special attention to the natural environment, foliage, and wildlife, which meant providing protection the ancillary non-impacted components, including trees, shrubs, water features, pristine roof siding, and portions of the roof that weren’t included in our scope of work,” points out Harvey.
The Wedge team then got on the roof by ladder and added perimeter warning lines since the parapets were lower than five feet. They installed fasteners onto the existing membrane to add extra wind uplift value, which would be enhanced by the spray foam roofing system. To wrap up prep work, the crew pressure-washed the BUR substrate to make sure the existing membrane was clear from debris for a smooth SPF application.
After the roof was clear, the crewmembers outfitted themselves with PPE consisting of neoprene gloves, 3M particulate and organic filtered respirators, and Tyvek suits. They fired up their Graco E-30 proportioner and brought their Graco Fusion AP gun onto the roof and went to work. They installed an inch of PremiSeal 280, a 2.8 lb. closed-cell spray foam manufactured by Carlisle Roof Foam and Coatings.
“The SPF will transfer its fastening capability to the existing BUR system to provide maximum wind uplift protection,” says Harvey. “Of course, the foam will add to the life cycle of a one-of-a-kind home that needs and deserves to be preserved.”
After the SPF had been installed to the roof, the crew utilized a Graco GH 933 Big Rig hydraulic pump to install 22-mil base coat of dark gray Carlisle’s PremiCote 2100, a high-solids silicone coating, which was followed by an application of a 7.8-mil topcoat of PremiCote 2100. The crew also hand broadcasted white granules into the topcoat to complete the roofing system. Harvey noted that the application was attached to a 10-year manufacturer warranty from Carlisle for materials and labor.
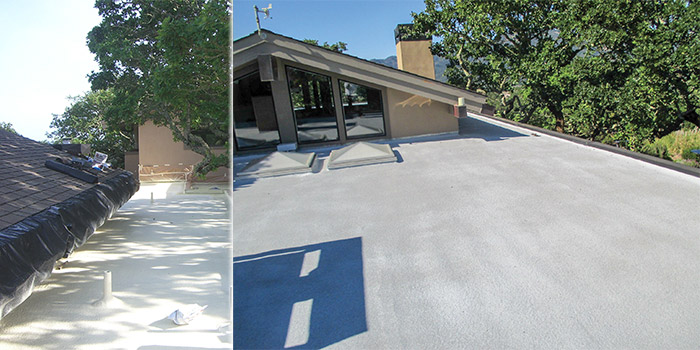
The crew installed an inch of closed-cell spray polyurethane foam over the existing system. The roofing system was completed with a gray silicone finish with embedded granules
Masterpiece Longevity
After five days on the job, the Wedge crew rounded up the application and made their way down from the Kenwood hillside and back to their home base in Petaluma, California. Harvey, who was on site directing the crew, says that the impact of partaking in the revitalization of a landmark residence constructed by a celebrated architectural mind came after the project’s completion.
“I was aware of the unique characteristics of the home and the importance of its architectural features and design, yet it wasn’t until after that I realized the magnitude of our work,” says Harvey. “I’m glad we were able to install the roof system to perfection and without setbacks. I’d say we tried to put as much effort into this project as Straub put into realizing his and his daughter’s vision of ideal home living.”
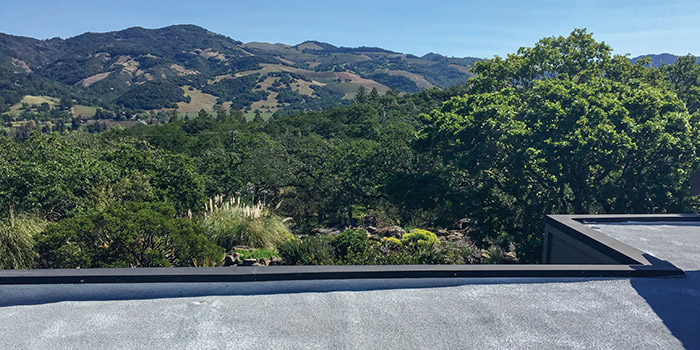
The striking scenery of the Sonoma Valley is an everyday backdrop for the home’s residents
The closed-cell SPF roofing system now provides a completely leak-free seal that will bring about superior insulation with the highest R-value, which will reduce energy costs for the present and future homeowners of this remarkable abode. In addition to these benefits, the clean and aesthetic look of the spray foam roof compliments the horizontal lines of the streamlined flat roof.
“The benefits are vast, but forget for a moment that it [spray foam] has an extremely long-cycle and superlative performance; forget that it keeps everything dry; forget that it insulates the home with qualities comparable to your refrigerator; forget that it provides racking strength, wind uplift protection, along with other structural qualifications; it is a beautiful, monolithic system that has smooth lines in keeping with the rest of the structure,” concludes Harvey. “It was important to deliver a system that provides longevity and also looks great so that it can actually add to the aesthetics of this one-of-a-kind home, and we did.”
For more information, please visit www.wedgeroofing.com.
Disqus website name not provided.




