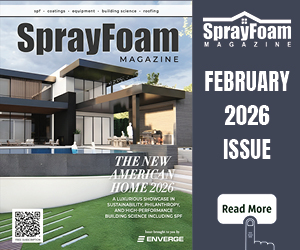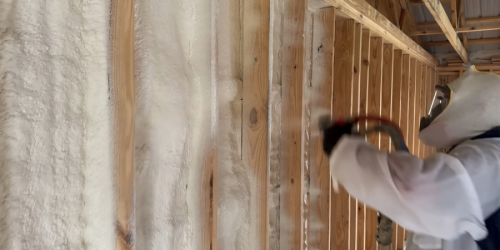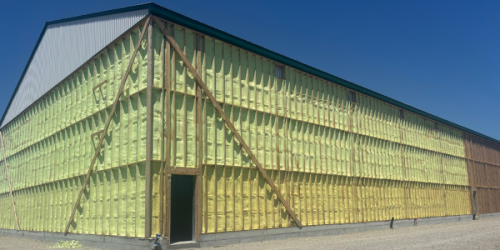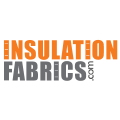Q&A Forums
reinsulating existing roof Post New Topic | Post Reply
| Author | Comments |
|---|---|
|
john kring
Posted: Jan 15, 2008 06:59 PM
|
reinsulating existing roof
I have 2x8 rafters in a cathedral ceiling roof system. The previous owner completely filled up the entire 7 1/2 " with fiberglass batts,and the integrity of the vapourbarrier is questionable. The interior ceiling is pine v-joint. I want to rip off the roof from the outside use 2 layers of 2" foil coated ridgid board & spray 2" of cc foam over the foam board creating an air seal on the outside as well. This leaves a 1 1/2" air space. My questions are - any fire code violations (pine vs drywall), -should i remove the failed 6 mil plastic vapour barrier,- and will i have a moisture problem from using the ridgid board foam.
|
|
mason
Posted: Jan 16, 2008 07:42 AM
|
Insulating the building from the outside typically provides greater energy efficiency that from the inside. You reduce thermal bridging and provide a better air seal. But,the design you are suggesting would create a potential trap for water coming from roof leaks. You can install the foam board on top of exterior sheathing, but then you would have to nail through the foam which would also compromise the system. You have two options 1. Remove the fiberglass insulation, then spray the foam to the underside of the roof deck in a typical unvented cathedral ceiling application. 2. Install a SPF roofing system on top of the exterior sheathing or the shingles if there is only one layer. This provides excellent insulation value and the SPF roofing system can be maintained almost indefinitely with a re-coat of protective coating every 10 to 15 years. The coating protects the foam from UV degradation, (the foam is the water resistant barrier, and typically is highly reflective) The major drawback of this system is that the sprayfoam roof would not look like your old roof. The sprayfoam typically takes the appearance of a snow covered roof (when installed correctly). Check out sprayfoam.org for more information on SPF roofing systems. |
|
john kring
Posted: Jan 16, 2008 09:11 AM
|
Hi Mason , thanks for the quick reply. Not sure i understand the trapped water leak problem, if it leaked thru the shingles wouldn't it land on the cc foam, run down the pitch of the roof and out the vented soffitt? here's the layout I had in mind. vented soffitt at the eaves--vented ridge at the peak 40 year shingles ice & water shield 1/2 Plywood top of rafter 1 1/2" air space 2" closed cell spray foam - airseal R 12 2" foil coated foam board R 12 2" foil coated foam board R 12 bottom of rafter 3/4" strapping 1x4 failed V.B. 3/4" pine v-joint This roof is in the cold Canadian north if that makes a difference thanks again for your time John |
|
mason
Posted: Jan 16, 2008 01:20 PM
|
If the water has a way of getting out, it should work ok. The vented soffit and vented ridge are both above the SPF, and there is a direct path to the soffit with no impediments to waterflow in the way? I am curious has anyone used this design in cold climates? How did it work? |





























