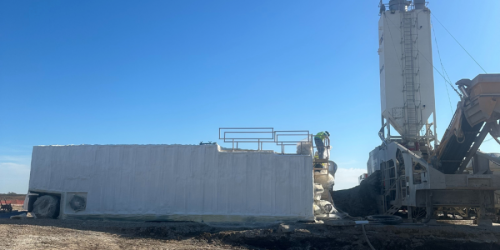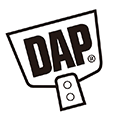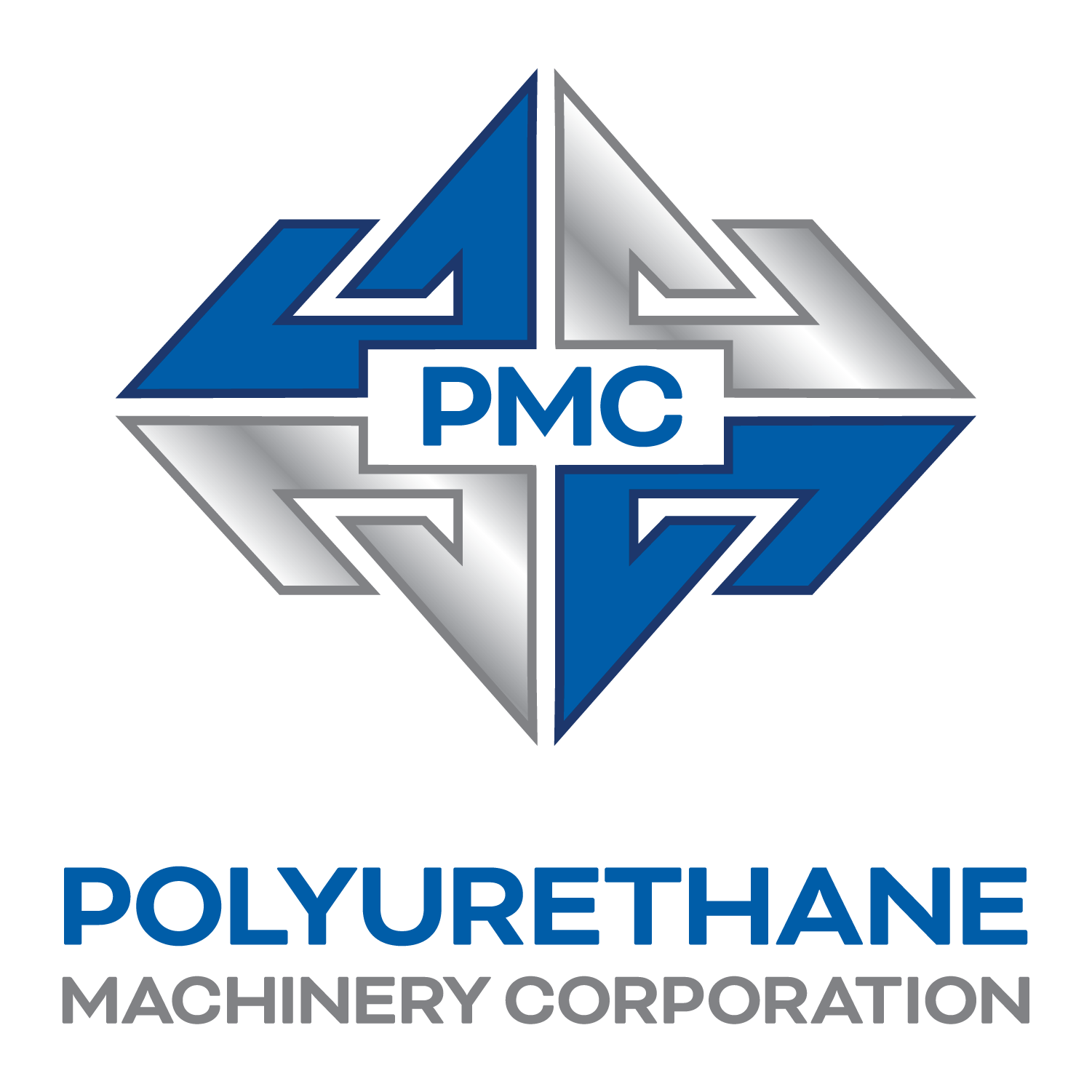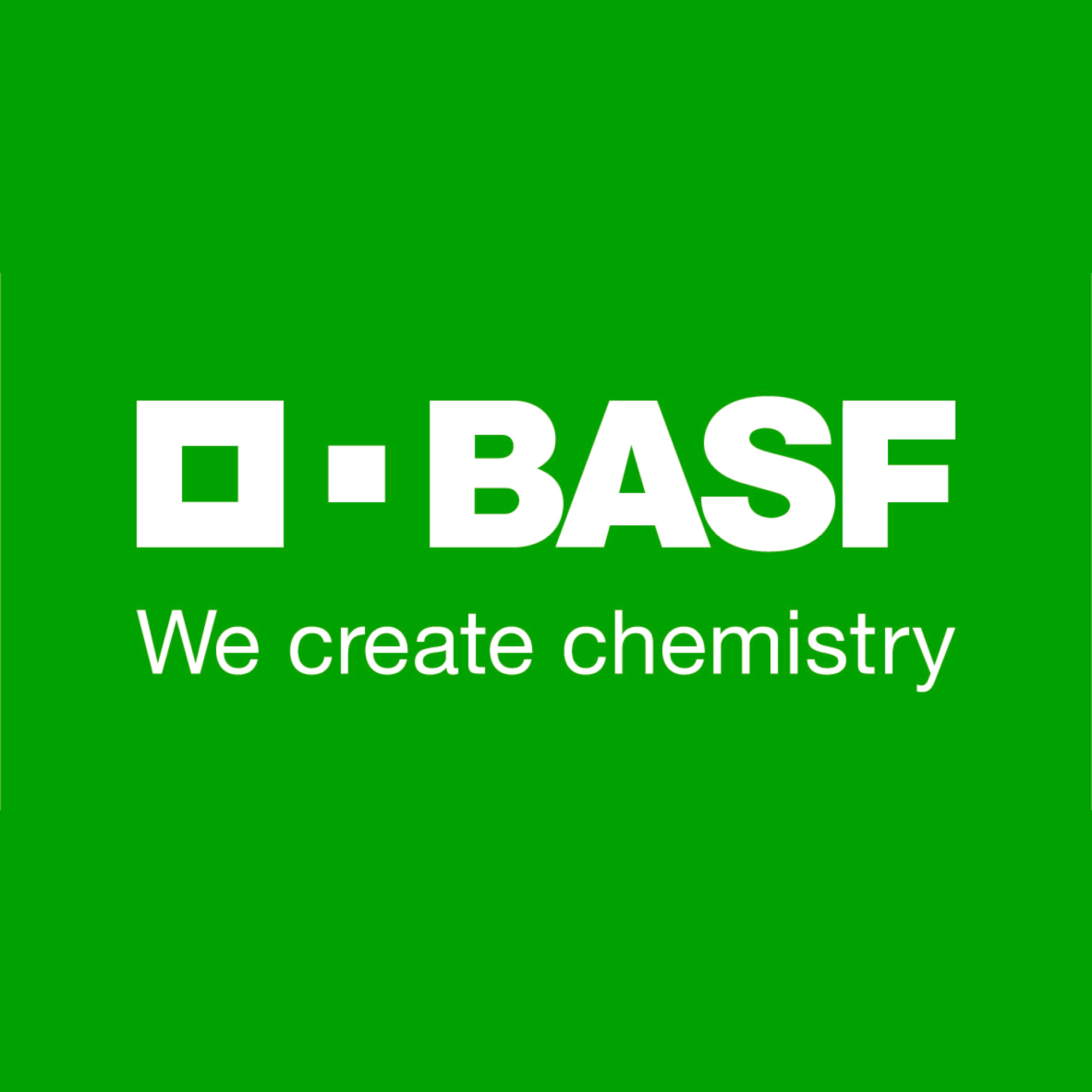Q&A Forums
Crawl Space Thermal Barrier??? Post New Topic | Post Reply
| Author | Comments |
|---|---|
|
Chad Gritzmaker
Posted: Nov 12, 2008 09:24 PM
|
Crawl Space Thermal Barrier???
MasonI know this has probably been covered many times, Is a thermal barrier required by code in a unvented crawl space of an existing home, we will be applying to the floor and possibly the cement block foundation. Would the home owner gain much if any by having us spray the foundation along with the floor. Is it true about the only place closed cell foam doesn't need a thermal barrier is in a rim joist application. Do you have a link to the code info that applies to us? Thanks Chad |
|
mason
Posted: Nov 13, 2008 08:31 AM
|
Attics and Crawl Space Fire and insulation issues Yep, this topic is very popular and has been addresed many times on this forum. But,it is important so I don't mind answering it again. The following is an article I wrote for RSI magazine "Spray polyurethane foam (SPF) as with many building products is combustible. There are a variety of fire performance tests used to determine to behavior of SPF when exposed to various fire scenarios. These tests are used to determine how to safely use SPF in construction. Thermal Barriers: All foam plastics (including SPF) are required by building codes to be covered with a code approved thermal barrier as defined in the codes unless full scale fire tests specific to the application demonstrate safe use without a thermal barrier.) Thermal barriers are materials that limit the temperature rise of the underlying SPF to not more than 250 degrees F after 15 minutes of fire exposure complying with ASTM E 119 Test Methods for Fire Tests of Building Construction Materials. The following are examples of thermal barrier materials: • ½” gypsum wall board • Spray applied cementitious materials • Spray applied cellulose material • Portland Cement plaster • Various proprietary materials Ignition Barriers: In attics and crawl spaces where access is limited to service of utilities, an ignition barrier may be used in place of a thermal barrier. Building codes specifically identify ignition barriers as: • 1.5 inches of mineral fiber • ¼ inch of wood structural panel, particle board or hardboard • 0.375 inch gypsum wallboard • 0.16 inch of corrosion resistant steel Fire Tests ASTM E 84: Tests and classifies building materials for flame spread and smoke generated. Ratings are based on comparisons to flame spread and smoke generated of wood panels. • Class 1: 25 flame spread or less 450 smoke developed or less • Class II: 75 flame spread or less 450 smoke developed or less Building codes require a minimum class II fire rating on foam plastics used in interior applications and a class I rating in specifically designated areas. Room Corner Fire Tests: As discussed above, diversified full scale fire tests are required to determine if a foam plastic material, assembly or design may be used without a code approved thermal barrier. Typically these fire tests are generically called room corner fire tests. Room corner fire tests consist of a 3 sided room with ceiling constructed of fire resistant walls to which the foam plastic material or assembly is attached. A wood crib (or a diffusion gas burner) is placed in the corner and burned for 15 minutes. During the procedure, critical information is recorded including, flame out the front, smoke & heat generated and flame through the ceiling or wall. Room Corner Tests: • UL 1715 • UL 1040 • FM 4880 • UBC 26-2 • UBC 26-3 • NFPA 165 (gas burner) Attic and Crawl Space Test: SWRI-99 The building codes do not identify a specific ignition barrier test, however the SWRI -99 attic and crawl space test is currently being used by the ICC Evaluation Services to provide a means to test ignition barrier exceptions. The test is a modification of the UBC 26-3 with a lower ceiling and a smaller wood crib. The test compares foam plastic to a kraft faced fiberglass insulated assembly. This comparison has received considerable criticism in the foam plastic industry and a task group has been created to analyze the procedure in order to revise or replace it in the near future. IRC code references: Section 314.5.4 Crawl Spaces "The thermal barrier specified in Section 314.4 is not required where crawlspace access is made only for service of utilities and the foam is protected against ignition using one of the following ignition barrier materials ... Section 314.6 Specific Approval "Foam plastic not meeting the requirements of Sections R 314.3 through R314.5 shall be specifically approved on the basis of one of the following approved tests; NFPA 286 with the acceptance criteria of SEction 315.4, FM 4880, UL 1040, or UL 1715 or fire tests related to the actual end-use configurations. ..." Next question; Suitability of foam installed to the underside of floor and to foundation walls. Yes, this works well. Foam installed to the underside of the floor completely separates the interior and outside temperature reducing the potential for condensation on the wood. Be sure to cover the floor joists or they could have water condensing on the exposed wood. Foundation walls can be sprayed with foam with closed cell foam. This protects against condensation and water intrusion. (note in areas with high water tables, hydrostatic pressure could build up and cause the foam become wet.) |
|
mason
Posted: Nov 13, 2008 08:34 AM
|
some very good articles on basement insulation and crawl spaces can be obtained at buildingscience.com. Look under the documents section |
|
Chad Gritzmaker
Posted: Nov 13, 2008 07:32 PM
|
Thanks for the info, it helped clear up my understanding Chad |





























