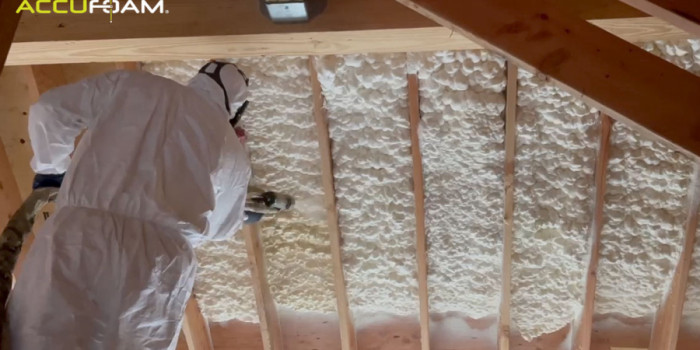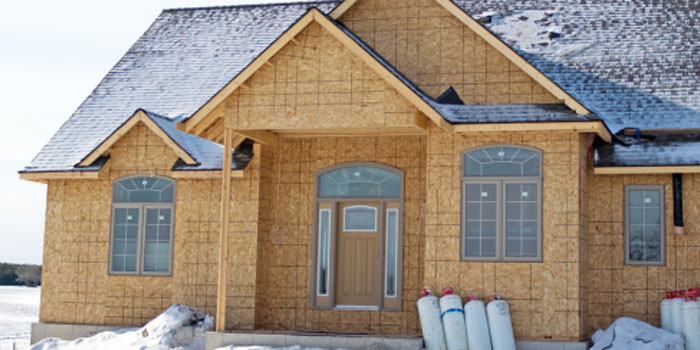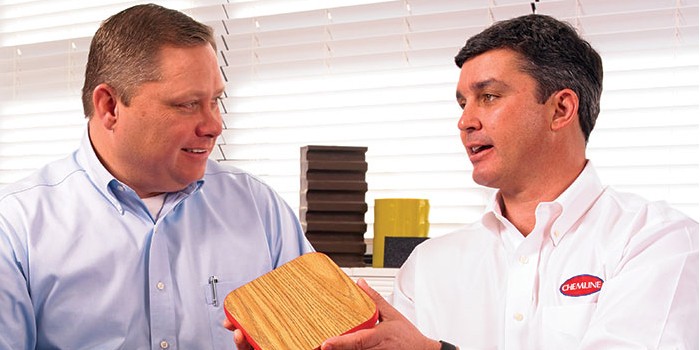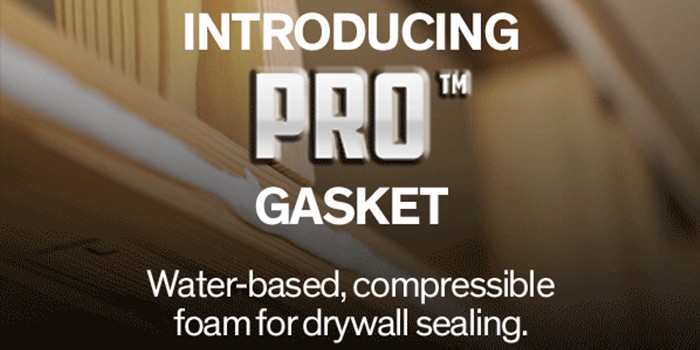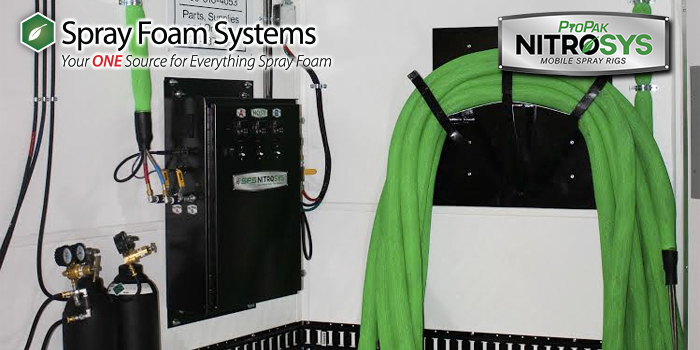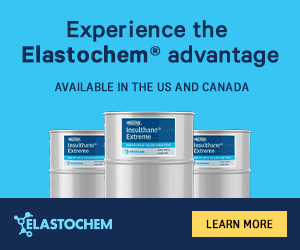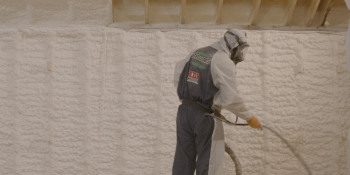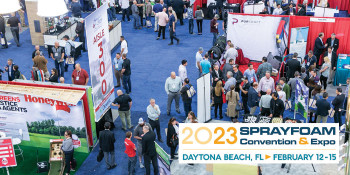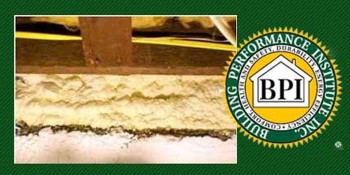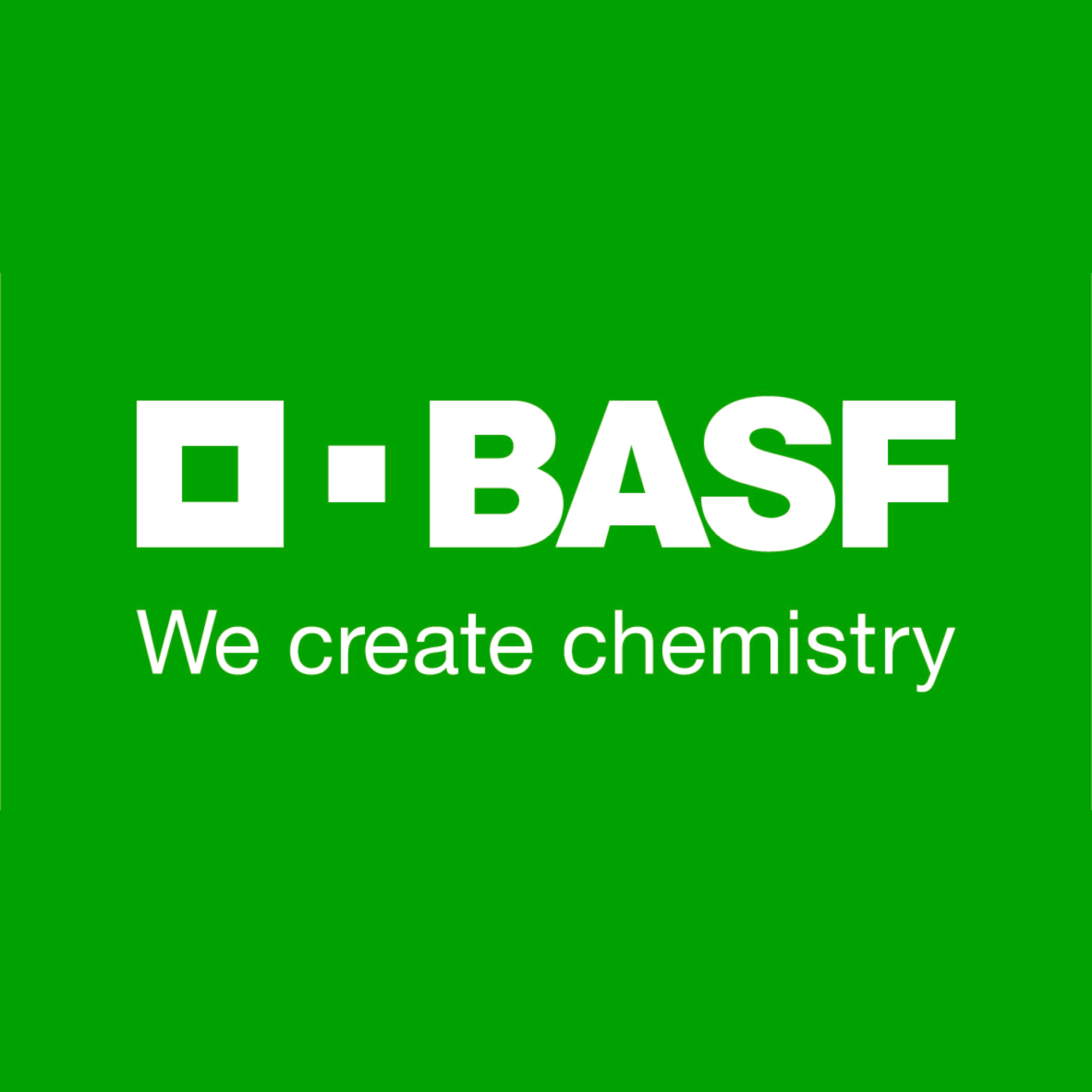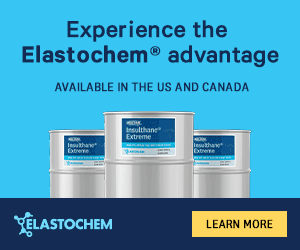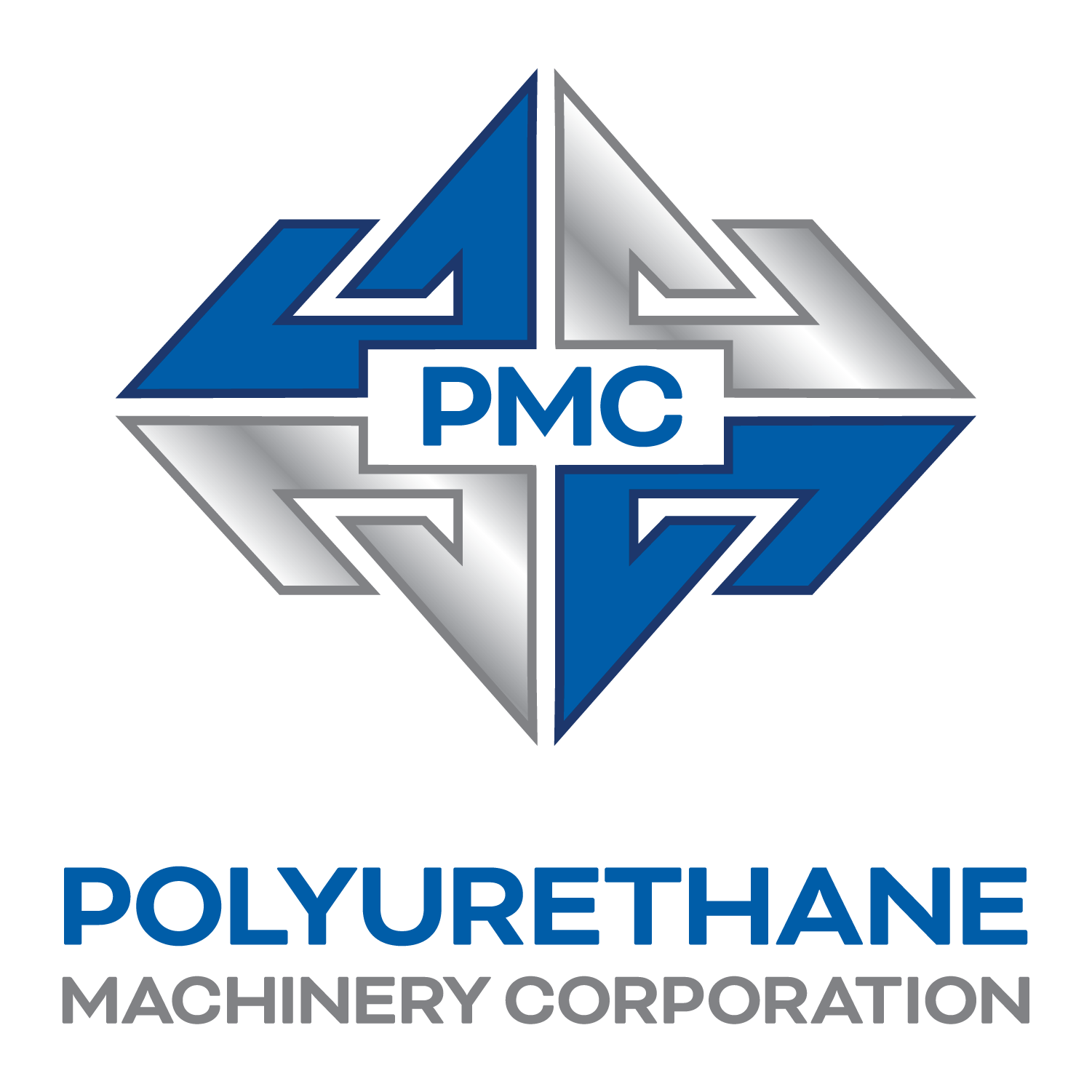Maximizing the Benefits of Spray Foam in High Performance Homes
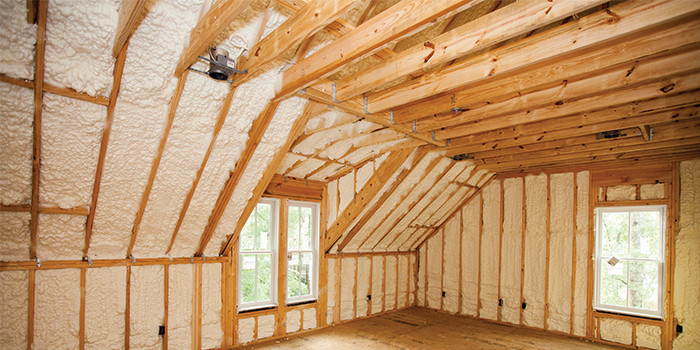

Spray Foam Magazine – Late Summer 2021 – Building a home is complicated. You have to keep the air you paid to condition in and keep the air with allergens and pollutants like pollen out. Before even thinking of making a home tight and energy efficient, a home must be safe and durable. The easiest solution is selecting products that can’t fail in a high-performance home.
The house I grew up in in north central Florida wasn’t particularly energy efficient, comfortable, or tight. It was, however, safe and durable. It was built with concrete blocks on top of a hill on dry land in 1954. This home had awning-style crank out aluminum windows that did not even try to stop air. The furnace was in a closet in the middle of the home and had no ceiling separating the AC closet from the attic. The crawlspace had no insulation and the attic may have been R-11, if we were lucky. Additionally, the walls had no insulation, and the gypsum was installed on ¾” furring strips to make sure air could freely flow from the “conditioned space” to the attic and vice versa.
This home was not terribly comfortable, but with hardwood floors throughout, the air quality was good enough that nobody had allergies or health concerns. The relative humidity was quite high in the summertime, and in the brief winter season we had a tea kettle boiling constantly to add moisture to the dry air.
My childhood home worked fine until a friend of my father’s convinced my dad to replace the old leaky aluminum windows. The only concern was how much money could be saved by upgrading the leakiest part of the home. Although the energy savings were real, my mother and father became constantly sick almost immediately after the windows were replaced. Now the moisture and pollutants inside and outside the home had nowhere to go. The constant ventilation that occurred throughout the home changed when the windows were closed and could stop air.
Building a home is complicated. Fixing a home with bad air quality is beyond complicated. The solution to my parents’ home included new ductwork, a new sealed combustion furnace, a fresh air ventilation system, air sealing, and last but not least, insulation. In order to make something old perform, we had to fix each individual system so the home could perform as a whole. Once we could control air and solve combustion issues the home worked perfectly with no further issues.
New construction is still complicated, but high performance can be easy with proper planning and design. High performance construction means your home will be safe, durable, comfortable, and energy efficient, in that order. The energy savings are freeloading hitchhikers that come along for the ride when the first three are achieved.
Safety means your house can’t kill you or make you sick. Heating, Ventilation, Air Conditioning (HVAC) and Domestic Hot Water (DHW) should not have flue pipes that can backdraft into conditioned space. This would be any exhaust that vents by natural atmospheric pressure. If you have a standard furnace or water heater and you turned on a hood vent, a dryer, and two bath fans, then your home would exhaust 500-1000 Cubic Feet per Minute (CFM). If your house is built to any code after 2012, there is enough pressure by simply turning these fans on to cause pressure induced flame rollout. Fire is bad! Fire is generally disliked by homeowners. The solution is an electric, sealed combustion, or power vented unit that can’t have pressure induced flame rollout.

A rendering of the normal airflow throughout a home.
Areas of the home that have high potential for Carbon Monoxide (CO) should not communicate with the house. In the 1954 home I grew up in, this wasn’t much of an issue because we had carports. Now we decided to put walls on our carports, if we start a car in them then CO is a concern. How tight should the separation between a house and a garage be? No air should be able to get into the house from the garage, period. To further complicate this, we decided to add floors over garages to make sure we didn’t just need air tight walls. We need airtight walls, floors, and we also need to stop air from going over the wall through the floor to grandma’s house we go. You get the picture! It needs to be tight so it will not kill you. I will save the incredibly long rant about townhomes for another article.
Healthy means bio-nasties like mold can’t grow and there is enough fresh air introduced to dilute the VOCs we hopefully use to clean our homes, or where in the building materials we built our homes with. Mold needs three things to grow: over 60% RH, oxygen, and food (building materials).
If we can bring in fresh air compliant with ASHRAE 62.2-2010 (codified) and size the HVAC as small as possible, then under 60% RH should be easy to achieve and the air should be fresh, filtered and comfortable to breathe.
Comfort becomes easy when you follow the blueprint for healthy and safe. Build as tight as possible, add fresh air, and size and design the HVAC system using ACCA manuals J, D, S, and T. Couple this with good Low E windows and insulation that doubles as an air control layer and the temperature variation from room to room will not be noticeable.
Spray foam makes the most complex parts of the system easy because it provides perfect air, moisture, and thermal control. If I start with SPF, then my only worries are incorporating properly designed HVAC and ventilation. A well-insulated tight home is safe, durable, healthy, comfortable, and yes, does not use much energy! Just by designing the HVAC inside the conditioned envelope the energy savings are around 10% per year, while increasing the attic R-Value by 10 in the attic will reduce energy less than 1%, if perfectly installed.

When applied properly to the attic and throughout the home, spray foam insulation provides superior air, moisture and thermal control.
Introducing OASYS by SES Foam, an above code builder program that aims to simplify high performance construction. OASYS is a complete home wellness system that addresses energy usage, air leakage, and air quality using innovative insulation products. Using the best insulation possible, it is easy to build high performance homes that provide safety, durability, comfort, and energy efficiency for homeowners. For more information find us on the web at: www.sesfoam.com/oasys.
Contact SES Polyurethane Systems
For more information on the benefits of spray foam in high performance homes, contact SES Foam: Phone: 713-239-0252 // Website: www.sesfoam.com
About the Author
Aaron Davenport is one of the nation’s leading building science consultants with over 20 years of experience in the field as a builder and consultant. He has extensive experience from team collaboration, product development and leading preeminent sales initiatives in green building across North America. His understanding of building science drives his passion for expanding the building market so that homes are smarter and more efficient resulting in people living better. He is proud to serve in his current role at SES Foam as the Director of Building Science.
*Spray Foam Magazine does not take editorial positions on particular issues; individual contributions to the magazine express the opinions of discrete authors unless explicitly labeled or otherwise stated. The inclusion of a particular piece in the magazine does not mean that individual staff members or editors concur with the editorial positions represented therein.
Disqus website name not provided.






