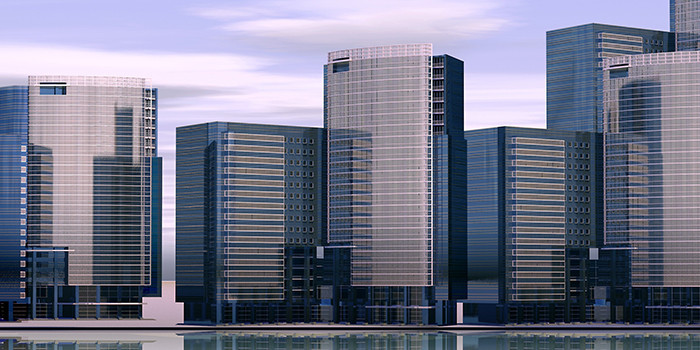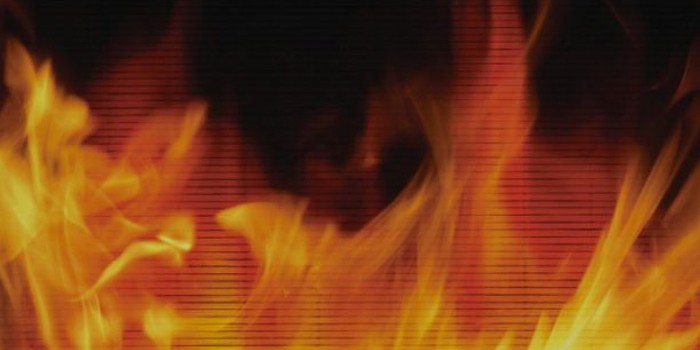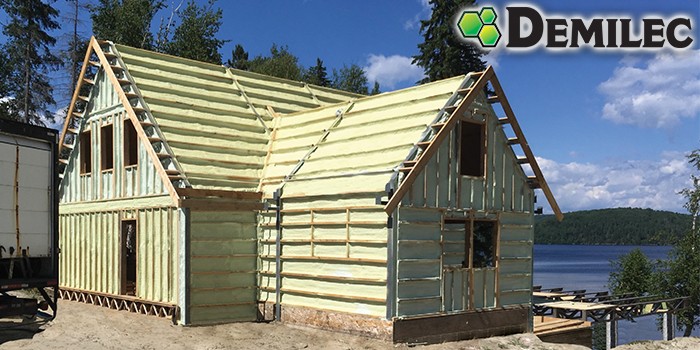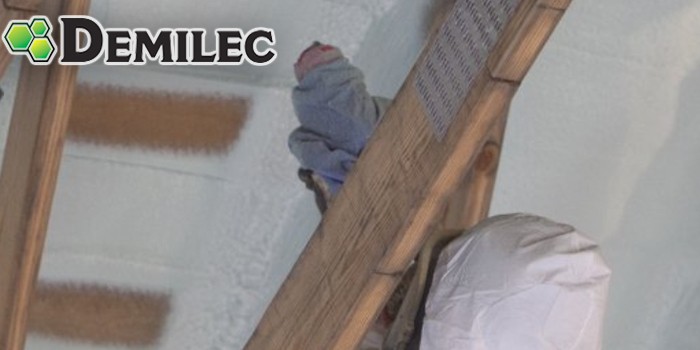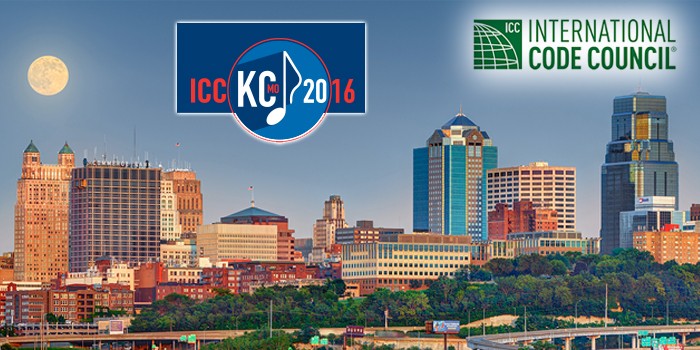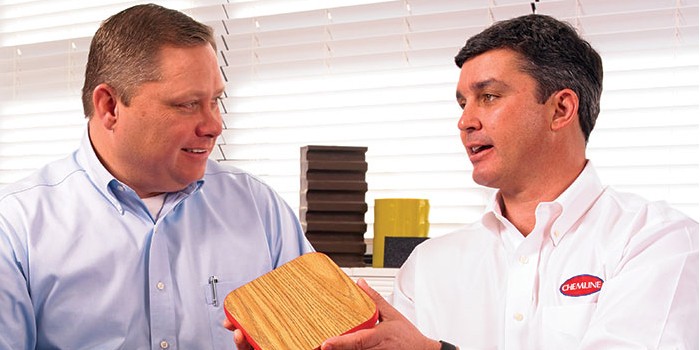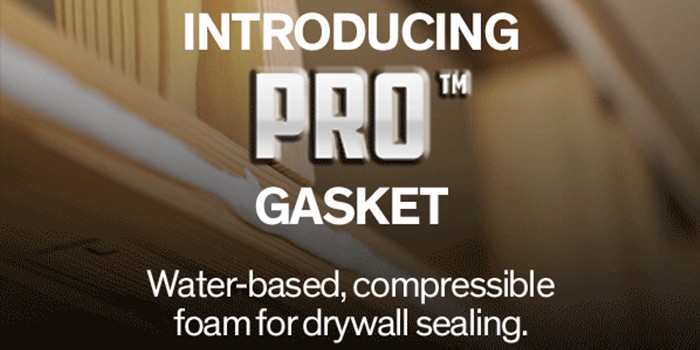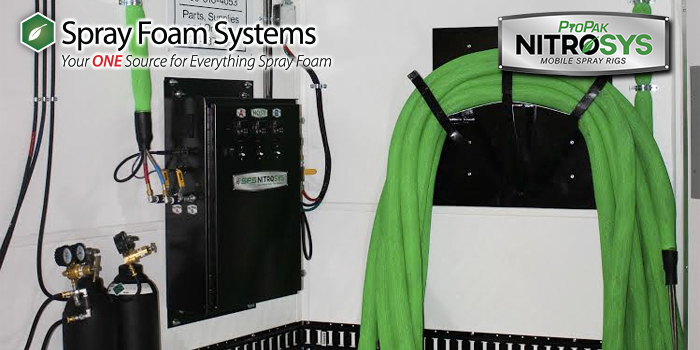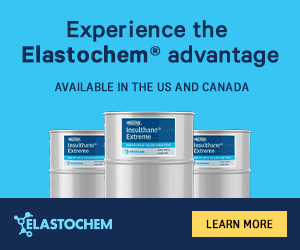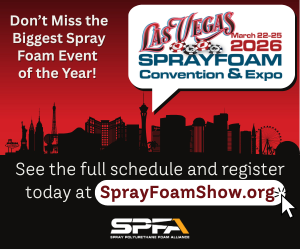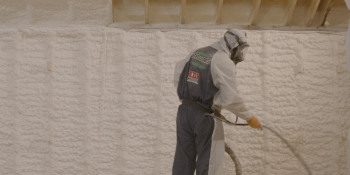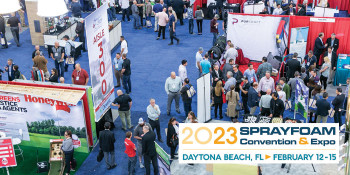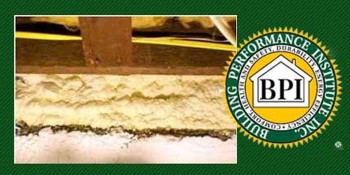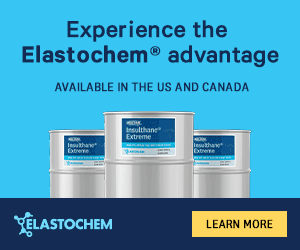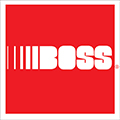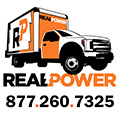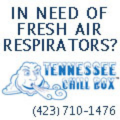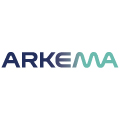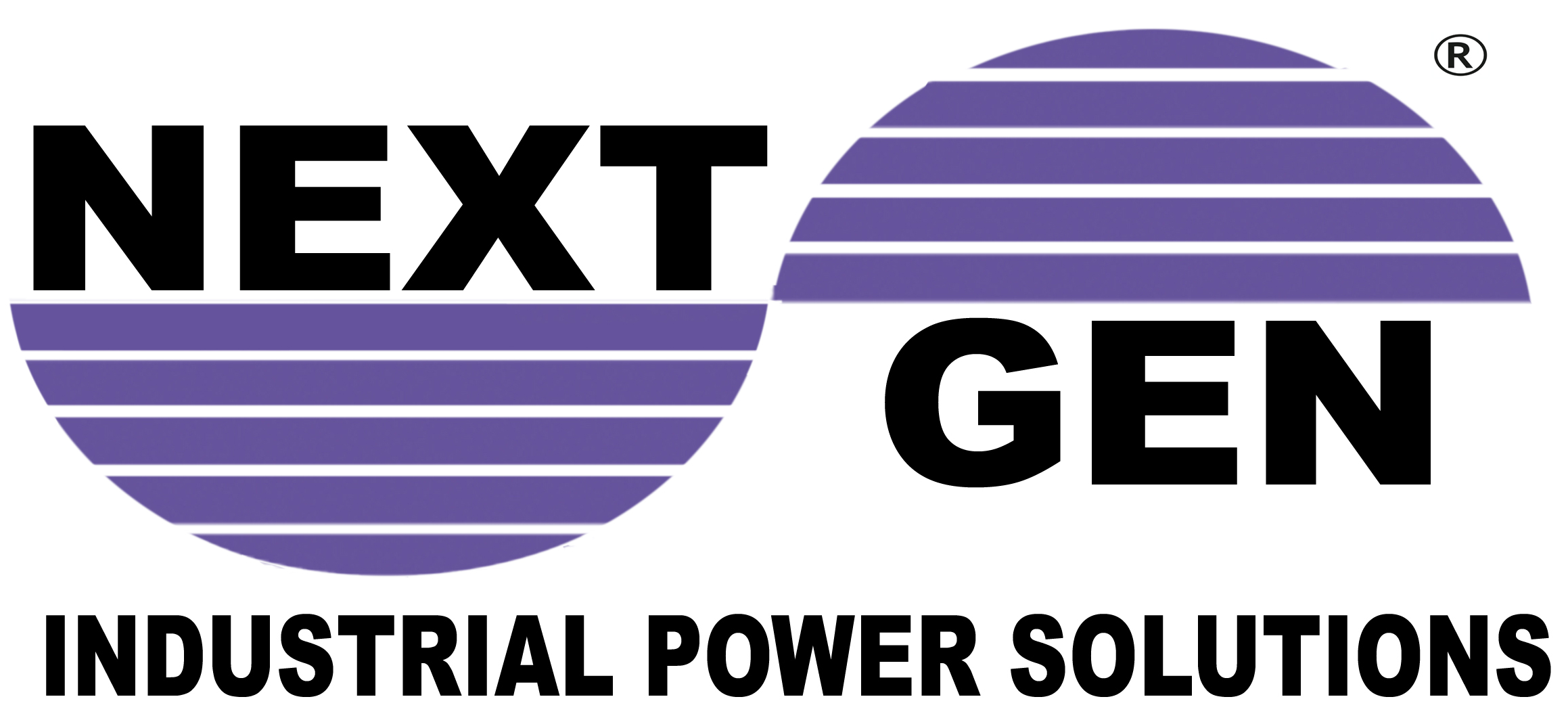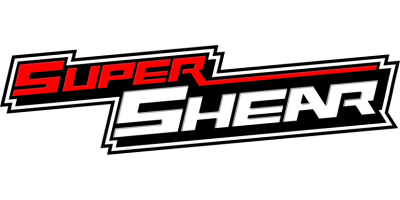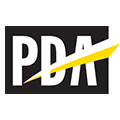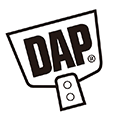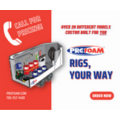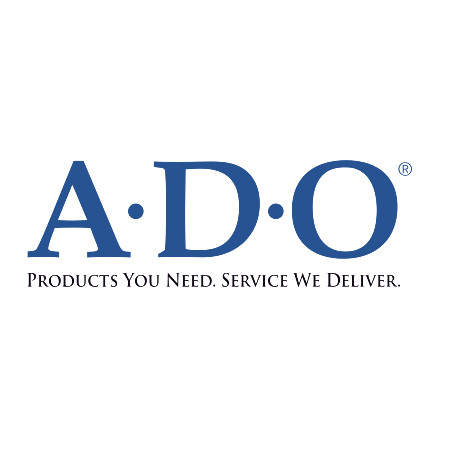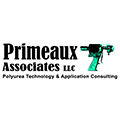International Building Code (IBC) Fire Test Requirements - Mason
International Building Code (IBC) Fire Test Requirements:
Compliance with the International Building Code (IBC) can be more complicated than with the IRC which largely assumes that the materials of construction are combustible in nature. Within the IBC, there are several construction types, most of which require building assemblies to have a higher degree of fire resistance than for combustible construction. Building assemblies incorporating SPF (whi8ch is considered a combustible material) must undergo more extensive testing when used in constructions requiring non-combustible components and assemblies. These tests increase the cost, time and effort to obtain code approval.
Surface Burning Characteristics:
ASTM E 84 (foam plastic installed 4 inches or less): E -84 is the test procedure used to determine surface burning characteristics of foam plastics installed in thickness 4 inches or less. Foam plastic used for insulating interior walls, ceilings and floors of commercial buildings requires class I foam having a flame spread index of 75 or less (in some circumstances, 25 or less) and smoke developed index of 450 or less.
Foam plastic installed more than 4 inches: The ASTM E 84 apparatus has a practical limit of sample thickness of up to four inches. If the design calls for greater thickness of foam plastic insulation, a small room corner test, such as NFPA 286, (with the acceptance criteria of Section 302.9.4) can be used to achieve code approvals of foam plastics. When using NFPA 286 to qualify a foam plastics the following criteria is used:
Section 301.9.4: Alternate test method: ...Materials tested in accordance with NFPA 286 shall meet the following criteria:
- During the 40 kW exposure, flames shall not spread to the ceiling
- During the 160 kW exposure, the interior finish shall comply with the following:
2.1. Flame shall not spread to the outer extremity of the sample on any wall or ceiling
2.2. Flashover, as defined in NPFA 286, shall not occur - The total smoke released throughout the NFPA 286 test shall not exceed 1,000 m2.
Thermal Barriers: All foam plastics (including spray polyurethane foam) used in commercial building construction are required to have a thermal barrier installed that separates the foam from the interior of the building. The IBC specifically lists ½” gypsum drywall as an acceptable thermal barrier material. In addition to drywall other coverings can be tested using a fire resistance test based on ASTM E 119. In order to pass, the thermal barrier must limit the rise in surface temperature of the foam (under the thermal barrier material) to 250 degrees F or less after 15 minutes of fire exposure. If the material passes the modified ASTM E 119 as a thermal barrier material, it must also be tested over the generic type of foam plastic in a small room corner test. Thermal barrier manufacturers may submit their test data to ICC Evaluation Service for review in order to receive an Evaluation Service Report.
Special Approvals: There are some coverings that provide excellent fire protection over foam plastics but cannot pass the ASTM E 119 thermal barrier test (some intumescent coatings come to mind). The IBC provides a way for these materials to be tested with specific foam plastics to determine if it can be used in specific assemblies.
Section 2603.9 of the IBC allows foam plastics to be used without a thermal barrier if the application is “specifically approved on the basis of one of the following approved tests: NPFA 286 with the acceptance criteria of Section R 302.9.4, FM 4880, UL 723, UL 1040 or UL 1715. The specific approval shall be based on the actual end use configuration and shall be performed on the finished foam plastic assembly in the maximum thickness intended for use.”
Under typical conditions, the foam manufacturer would have a design or an assembly tested, and then submit their data and results to the ICC Evaluation Service for review. If the ICC Evaluation Service staff engineers approve the test results, they would include that specific design or material combination in an evaluation report for that application.
Exceptions to the Thermal Barrier Rule: There are exceptions to the thermal barrier requirements in the IBC code listed in Section 1603.4.1. The following items are a few examples listed in the IBC code.
- Foam plastic covered a one inch thickness of concrete or masonry
- Foam plastics used in roofing applications (provided the roof assembly passes UL 1256 or FM 4450)
- In Type V (combustible) construction, exposed 0.5 to 2.0 lbs per cubic ft density (open or closed cell) can be installed without a thermal barrier to sill plates and headers so long as the foam is a maximum thickness of 3.25 inches, has a flame spread rating of 25 or less and a smoke developed rating of 450 or less in accordance with ASTM E-84.
Attics and crawl spaces do not require a thermal barrier and can use an ignition barrier instead.
Ignition Barriers: When foam plastics are used in attics and crawlspaces, they still must be separated from the interior space with a thermal barrier. However, in attics and crawlspaces where entry is only for service of utilities (not used for storage or living space), the foam plastic may be separated from the space in the attic or the space in the crawlspace with an ignition barrier instead of a thermal barrier.
Code designated ignition barriers include:
- 1-1/2 inches of mineral fiber insulation (rockwool or unfaced fiberglass)
- 1/4 inch of wood structural panels
- 3/8 inch particle board
- 1/4 inch hardboard
- 3/8 inch gypsum board
- Corrosion resistant steel having a base metal thickness of 0.016 inch.
Specific Approvals: The building code does not specify a test that can be used to test and approve alternate materials as ignition barriers (such as intumescent coatings or other coverings.). So the foam plastic industry has relied on the ICC Evaluation Services to provide the guidance on which test procedure should be used to gain an exception to the ignition barrier requirement in attics and crawl spaces. The ICC ES has adopted a modified NFPA 286 test to qualify alternative assemblies to the prescribed ignition barrier assemblies listed in the building code. (this test protocol can be found in Acceptance Criteria AC 377, Appendix X.
IBC Hourly Fire Resistance Ratings. . Many building assemblies require an hourly fire resistance rating that is tested and rated in accordance with ASTM E 119 or UL 263.
Additionally all foam plastics installed to commercial walls of buildings (except Type V- combustible construction) must be tested and comply with the acceptance criteria of NFPA 285.
Types of Construction. First you have to find out what type of construction the commercial building is from Chapter 6. The building can be classified as types I, II, III, IV, or V as shown in the table below
Types of Buildings as described in IBC
Building Type |
Description |
|
Type I & II |
Building elements are noncombustible (except where permitted in section 603) |
|
Type III |
Exterior walls are noncombustible materials, interior building elements are of any material permitted in the code |
|
Type IV |
Heavy timber structural framing, noncombustible exterior walls, interior building elements are of solid or laminated wood without concealed spaces |
|
Type V |
Type construction in which the structural elements, exterior walls and interior walls are of any materials permitted by the code |
The IBC assigns different hourly fire ratings for the building types taking into consideration the exterior walls, roofs, primary structural frame, nonbearing walls and ceilings of that assembly.
Table 601 (Chapter 6 Types of Construction)
Fire Resistance Rating Requirements for Building Elements (hours)
Building Element |
Type 1 |
Type II |
Type III |
Type IV |
Type V |
|
Primary structural Frame |
3 2 |
1 0 |
1 0 |
HT |
1 0 |
|
Bearing Walls |
3 2 |
1 0 |
2 2 |
2 |
1 0 |
|
Nonbearing walls |
0 |
0 |
0 |
0 |
0 |
|
Floor Construction |
2 2 |
2 0 |
1 0 |
HT |
1 0 |
|
Roof Construction |
1.5 1 |
1 0 |
1 0 |
HT |
1 0 |
Then the IBC adjusts the hourly fire resistance ratings depending on the occupancy of the building.
This means that wall assemblies (including those containing sprayfoam insulation) must be tested in accordance with ASTM E 119 to determine its hourly fire resistance rating to determine if it can be used within a specific building type.
Occupancy: As we noted above, the IBC classifies structures or portions of structures with respect to occupancy. Each occupancy has its own fire resistance rating that must be considered along with the minimum fire resistance rating of the type of building. There are 10 occupancy classifications with sub categories of each as follows:
Occupancy |
Description |
|
Assembly Groups A |
Use of the building or structure includes the gathering of persons for purposes such as civic, social or religious functions, recreation, food or drink consumption or awaiting transportation |
|
Business Group B |
Use of the building or structure is for office, professional or service type transactions including storage of records and accounts |
|
Educational Group E |
Use of building or structure is the education of 6 or more persons through the 12th grade and day care of more than 5 children above the ages of 2-1/2 years of age |
|
Factory Group F |
Use of building or structure is for assembling, dissembling, fabricating, finishing, manufacturing, packaging, repair or processing operations that are not classified as hazardous or Group S storage. |
|
Hazardous Group H |
Use of building or structure involves the manufacturing, processing, generation or storage of materials that constitute a physical or health hazard in quantities in excess of those allowed in control areas complying with Section 414. |
|
Institutional Group I |
Use of building or structure where people are cared for or live in a supervised environment having physical limitations because of health or age are harbored for medical treatment or other care, or in which people are detained for penal or correctional purposes. |
|
Mercantile Group M |
Use of building or structure for the display and sale of merchandise and involves stock of goods, wares. |
|
Residential Group R |
Use of building or structure for sleeping purposes when not classified as an institutional group or when not regulated by the International Residential Code |
|
Storage Groups S |
Use of buildings or structure for storage that is not classified as a hazardous occupancy |
|
|
|
Roof Assemblies: SPF roofing has its own set of fire resistance requirements to comply with the IBC All roof assemblies must be tested in accordance with UL 790 or ASTM E 108 and classified according to a table 1505.1 found in section 1505 (Fire Classification) as follows. (Note FM Class I Roof Coverings are not specifically listed in the IBC, but since the FM test procedures include ASTM E 108, a FM Class I roof covering would be acceptable to the IBC.) Foam plastics that are used as part of a Class A, B or C roof covering can be used without a thermal barrier if the assembly passes FM 4450 or UL 1256.
UL 790 Roof Coverings Classification According to Building Type
1 A |
1 B |
II A |
II B |
III A |
II B |
IV |
V A |
V B |
|
B |
B |
B |
C |
B |
C |
B |
B |
C |
(The following table contains examples of foam plastic applications and fire test requirements for the International Building Code)
IBC Requirements Relating to Fire Exposure
Application |
Description |
Test |
Value Required |
|
Foam plastics used in interior & exterior walls, ceiling & floors |
Flame spread and smoke developed indexes |
E -84 |
75 or 25 flame spread |
|
Foam plastics used in interior walls, ceiling & floors (more than 4 inches |
Flame and smoke |
UL 1715, FM 4880, UBC 26-3, NPFA 286 |
Pass if max flames and smoke recorded at specific time intervals up to 15 min |
|
Thermal barriers used over generic foam plastic in interior & exterior walls, ceiling & floors |
Thermal barrier |
E 119 |
Pass w/ 250 or less temperature at foam surface (15 min of fire exposure) |
|
Interior & exterior walls, ceilings and floors |
Hourly fire resistance |
E 119 |
Hourly rating as required by type and occupancy |
|
Foam plastics used in exterior & exterior wall, ceiling and floor assemblies (exception type V structures) |
Flammability characteristics of combustible materials in non-combustible construction |
NFPA 285 |
Maintains hourly fire rating without diminishing fire performance of tested assembly |
|
Foam plastics used in attics & crawl space |
Prescriptive ignition barrier |
None |
Code designated ignition barrier |
|
Roof Coverings |
Exterior flames and burning brand for combustible decks |
UL 790 or ASTM E 108 |
Class A, B, or C min. |
|
Specific Approvals |
Room corner tests specific to the application |
UL 1715, FM 4880, UBC 263, NFPA 286 |
Time pass without flames out the front |
|
Specific Approvals alternative assemblies to ignition barriers |
Room corner test specific to the application |
NPFA 286 (as modified in AC 377) |
More than 4 min 18 seconds before flashover |
Disqus website name not provided.




