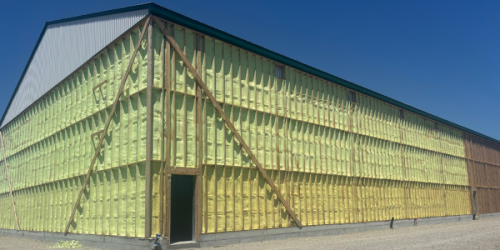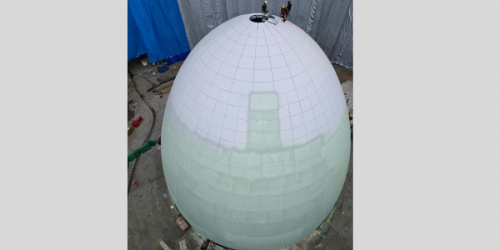Q&A Forums
Staggered Wall Framing Post New Topic | Post Reply
| Author | Comments |
|---|---|
|
William Gibson
Posted: Nov 09, 2009 07:46 AM
|
Staggered Wall Framing
Mason:Will be building a home down the road and looking to go with "staggered" or "offset" wall framing. Such as a 2x6 bottom and top plate with 2x4's staggered to make up the studwalls. I am sure you have seen this design however, so everyone else can follow along-- With 2x6 plates it will consist of 2x4 framed on the outside of the 2x6 plate 16 or 24 oc with another 2x4 framed on the inside of the 2x6 plate at 24 oc. This way it will take out all of the "thermal bridging" that you would get with conventional framing. I am thinking 2 lb. Closed Cell Foam for insulation. With 3" R-21 at the Center of Cavity R-value and maybe 1.5 to 2" R-10 to R-14 over all the outer studding... Has any case studies been done for this practice to find a "Whole wall R-value"? I think it is a great way to frame and I am seeing it more and more in new construction. Also - if you have any suggestions please advise. Thanks! (PS - I have attached a address to view the staggered wall design) |
|
Dennis Davidson
Posted: Nov 09, 2009 08:11 AM
|
Mason I have a customer requesting the same general information. He wants to stagger the studs because of the thermal bridging too. Why not use a standard 2X4 design, spray 3" of cc foam and install 1/2" insulation board over the studs, then drywall. |
|
jeff henderson
Posted: Nov 09, 2009 11:33 PM
|
Where I live (Flin Flon) the R26 code for walls is commonly met by either a 2by6 wall...(or a double 2by4 wall)... with r20 fiberglass and 1.5 inches of rigid styrofoam on the exterior...rigid styrofoam on the outside is the most common/effective way to eliminate thermal bridging...the odd person around here puts the rigid on the inside - but only when it is impractical for outside work. Of course I am trying to convince everyone to let me just strap their exterior walls and put r26 on the exterior, then new siding...but I am fighting an uphill battle. Based on my reno/retrofit projects, the offset stud/double 2by4 wall wins hands down over the staggered studs/common plate approach. Leave a 1-inch space between the two walls, wrap the exterior 2by4 wall studs completely with foam and you have a complete thermal break, lots of room for deep device boxes or octagons, room for retrofit wiring for that matter. Also you can run loomex in the interiour 2 by 4 wall and not have to worry about it being buried 4 inches deep in foam. You know, in case you forget to run a wire or something...never happened to me of course. Double 2by4 wall also allows for creativity in the corner framing, preventing cold spots and bridging. No free lunch though, as window frames then need special attention. But hey...c'est la vie. |
|
mason
Posted: Nov 10, 2009 07:17 AM
|
We used this type of framing for cold storage facilities and it does work well. But for standard wood framing for housing, it is a little overkill. You can use an exterior foam sheathing and spray foam on the inside to achieve similar energy efficiency results at a greatly reduced cost. |
|
Gerry Wagoner
Posted: Nov 20, 2009 08:53 AM
|
We staggered the studs in our shop addition as per the above method. We also filled the remainder of the cavity with wall-spray cellulose. R-27 wall, that is also nice & quiet. When asked why we did it that way, I replied "Because I can." oG |
|
JohnPeters
Posted: Nov 24, 2009 12:15 PM
|
Guys, How does 2x6 top and bottom plates with staggered 2x4's comply with structural load regs? I looked into this a couple of years ago. I could not find a building inspector or any documentation from ICC that talks about the use of staggered wall construction for exterior (load bearing) walls. 10"OC, 16"OC, etc, etc. You probably have to hire a structural engineer to calculate this out. If anyone has access to this information, please tell me where to look. Staggered wall construction is our answer to SIP's and ICF's. jp |
|
Gerry Wagoner
Posted: Nov 25, 2009 12:11 PM
|
Hi John. I don't have the technical answer, but the seat-of-the-pants answer is that the closed cell foam more than compensates for any framing strength decrement. Of that I am certain, without getting my KIPS load book out.. regards |





























