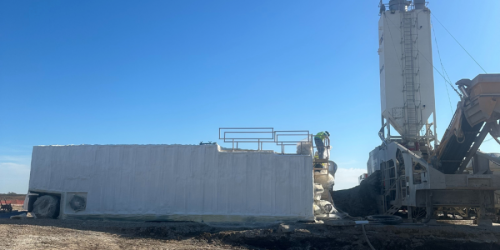Q&A Forums
Insulate roofline or ceiling? Post New Topic | Post Reply
| Author | Comments |
|---|---|
|
Posted: Apr 02, 2009 09:50 AM
|
Insulate roofline or ceiling?
I'm new to the foam biz, & still questioning if it's better to spray the roof or ceiling.I'm building a new house in central Kansas where we get all 4 seasons of weather. There will be no HVAC in the attic & it will have a 12/12 roof pitch. Also will have aprx. 700 sf of roof overhanging deck or patio space. |
|
mason
Posted: Apr 02, 2009 07:13 PM
|
Any insulation is more effective on the roof than inside the building. However, other factors should be considered such as aesthetics, overspray potential, weather limitations, training and experience. (roofing requires more training and entails higher liability) |
|
travis fails
Posted: Apr 03, 2009 12:17 PM
|
I believe he was asking to spray under the roof or the ceiling of the attic, not roofing foam. Having a sealed attic in most cases is better, but in soemcases cost is a big factor. |
|
Posted: Apr 03, 2009 07:46 PM
|
in this structure i would shoot down to the drywall lid,,economics,,, 12:12 will have more realestate up there than in the sidewalls,,talk about messing with the bid quote number!! and then you start talkin deeper depths as well...ouch those numbers can keep you from landing the job,,, so,, i would shoot 3-4 inches of opencell to the lid,, from the attic,,, to complete the building envelope,,then top over this with less expensive insulation media to obtain design spec... now this is gonna open up the "i only use cc in an attic because,," argument,,to which i say,,bla bla bla,,,lets talk... |
|
mason
Posted: Apr 03, 2009 07:49 PM
|
Assuming Travis is correct and the question is what is more energy efficient spraying the underside of the roof deck vs spraying the floor of the attic. If you have ductwork or HVAC equipment in the attic it will be more energy efficient to spray the underside of the roof deck. Even if you don't the attic will be cooler in summer and warmer in winter if you spray the underside of the roof deck which should make it easier to keep the inhabited spaces at the desired temperature. (ps, thanks Travis for pointing that out) |
|
Posted: Apr 13, 2009 05:33 PM
|
It was suggested to me that to close in the knee walls in the attic space between the living area & the deck ares that I could staple up weed barrier & spray foam to the cloth & build a insulation wall, has this been done sucessfully? |
|
mason
Posted: Apr 14, 2009 07:53 AM
|
I haven't seen that used but you can use anything that will keep its shape while you spray the foam. The foam then will become the structural wall separating the spaces. |
|
paul callahan
Posted: Apr 20, 2009 03:30 PM
|
Just to add a comment, I have modeled this situation in REM/Rate software where you can compare insulting the attic floor to insulating the Roof line. Allot of the decision depends on the amount of surface area. With steep pitched roofs the surface area of the roof line plus the associated gable ends are far greater than the surface area of the attic floor. Energy loss is a function of differential temperatures, R-value and surface area. For my clients house that I modeled it was determined to keep the thermal boundary at the attic floor and use spray foam to insulate and seal the ductwork in the attic. The additional energy losses from the larger surface area did not overcome the energy losses from the leakage rate of his ductwork, even when R50 was modeled. For lower pitched roofs, hence less surface area, the opposite decision could be made. |
|
Thomas Barbato
Posted: Apr 21, 2009 07:14 AM
|
I have pretty much the same situation in my house which is 27.5 x 40 colonial w/ 12/12 pitch. i sprayed 3-4 in of icynene oc on the 2nd flr ceiling and installed an R21 HD glass batt on top. after laying down lead mass filled rubber (for addtnl sound prfng) over the joists i layed my flooring down and then sprayed icy oc in my gable walls (2x6) and 3-4 in of cc in my roofline,slope to plate. i went with cc in the roofline because my home is a modular and the roof has 3 sections (2 folds when shipped)on both sides. the botton 2/3 is constr. w/ 2x6 and the top 1/3 w/ 2x4. the foundation is above original grade which puts the top of the house up around the tree line so i wanted the cc and it rigid properties to strengthen the roof.hope this helps. BTW- i don't have any ductwork or mechanics of any sort in the attic. |





























