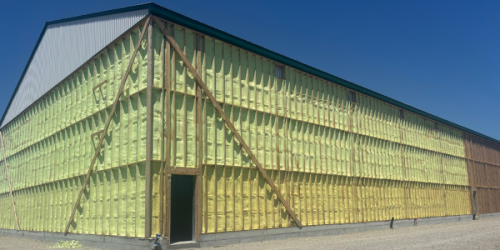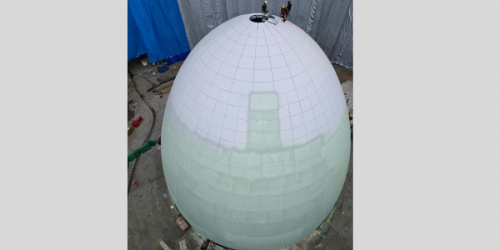Q&A Forums
advice on new home insulation Post New Topic | Post Reply
| Author | Comments |
|---|---|
|
Mike Nobis
Posted: Feb 19, 2009 02:47 PM
|
advice on new home insulation
I'm in the process of building a new home in Michigan. I have mostly 2x4 wall construction and some cathedral ceiling area along with some conventional attic space. My plan is to fill the wall cavity with closed cell foam. Our building code was just revised to require R-21 in the walls and R-49 in the attic. My building inspector wants to see the wall space filled. In the conventional attic space, I plan to use cellulose to keep the cost down. I have a conventional vented roof. Do I need a vapor barrier between the drywall and the cellulose? Also, what should I do with the cathedral ceiling area (approximatly 800 sq ft). It is framed with 2x12 rafters. I've gotten several different opinions. One option is to just fill it with cellulose. This would be the cheapest. Another suggestion was to fill it with open cell foam. The most costly option is to fill it with (or almost fill it) with closed cell. The argument for this is that closed cell provides a superior moisture barrier and much better insulation performance than either cellulose or open cell foam. I'm a bit confused on all of this. I know I want closed cell in the walls and cellulose in the attic, but I'm just not sure what to do with the ceiling? |
|
mason
Posted: Feb 19, 2009 03:20 PM
|
If you use cellulose of open cell foam in the cathedral ceiling (unvented attic configuration), you would require a vapor retarder over the insulation. Cellulose is not as good an air barrier as sprayfoam. You will lose energy efficiency going that route. You will also lose energy efficiency by venting the attic and using cellulose. This is an example of pay me now or pay me later. The sprayfoam is most effective in the attic and cathedral ceilings. However if you use cellulose in the floor of the attic space, you typically do not add a vapor retarder to the drywall ceiling between the insulation and the drywall. This may be one of those situations where you would want to spray 2-3 inches of closed cell foam first then fill it up with open cell or cellulose. That way you get the air barrier and the closed cell foam eliminates the need for a vapor retarder. Check the climate zone maps for the specific amount of closed cell foam you need to comply with building codes in your area |
|
Frank Bood
Posted: Feb 19, 2009 05:35 PM
|
I have a silly question. How would one insulate a 2x4 wall 3.5" thick with fiberglass to a min r value of r21? Can a building official make you build with 2x6 walls and stuff it for an "r21"? Seems a bit odd to me. As to your question, heat rises and you lose most of your heat through your roof if your going to foam anywhere do the roof period. Foam is the only building material that pays for itself. the fancy floors and counters can always be done later and they dont save you anything. JMHO Good luck |
|
Edward Brassington
Posted: Feb 19, 2009 09:08 PM
|
I am located in Central Ontario, so we have a similair climate as you. We have insulated some cathedral ceilings with cellulose, it has to be dense pak not just blown in. If it is just blown in you will have problems. The measured R value in a 2x12 will be about R45. The dense pack will perform to a higher level. In Ontario the building officials require a 2 1/2 air space for ventilation. We also have to install 6 mil vapour barrier. Contact Applewood insulation they are in Michigan, I believe they pioneered the cathedral ceiling dense pack. I install closed cell spray foam and cellulose, Mason's comment on installing two -three inches of spray foam is also good. Stay away from open cell foam, too many problems with heat loss and vapour absorption. |
|
Mike Nobis
Posted: Feb 19, 2009 11:25 PM
|
They just changed our building code here last fall. If you are going to insulate the walls in a new home with fiberglass, you'd have to go with 2x6 walls. I managed to get by with 2x4 because I'm planning to use foam and fill the cavity. I don't have enough money in the budget to foam all of the flat ceiling areas. It sounds like I should stick with closed cell or dense pack cellulose in the catherdrial ceiling. One of the guys bidding on the job thought that putting 8" or so of closed cell in the cathedrial ceiling was too much--actually he was the one that suggested open cell instead. |
|
Bryan Kwater
Posted: Feb 20, 2009 09:34 AM
|
Ask your building inspector what thickness of foam in the cathedral ceiling area that he will allow you to have. Inspectors have the option of allowing less R-value as long as it performs to a certain level. I have heard of some allowing as little as 4" closed cell in some cases. I have been running into quite a few people that are caught by surprise by having to use foam after having a house framed with 2x4 exterior walls and not allowing for the extra cost for foam. Michigan's new codes are great for foamers, but sure catch a lot of small builders and homeowners by surprise when they aren't up on the latest codes. |
|
Posted: Feb 21, 2009 04:57 AM
|
i prefer to apply 5-6" cc in cathedrals for a minimum,, if i have 10" or greater tgi's or the like i will use OC,,,figureing a 9" profile,,modeling shows it is a good app too!!! 2x4 sidewalls,,your architect/builder screwed the pooch,,you got to put CC in there,,,only way you will get close to the prescriptive rvalues that code mandates... |





























