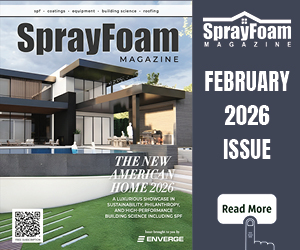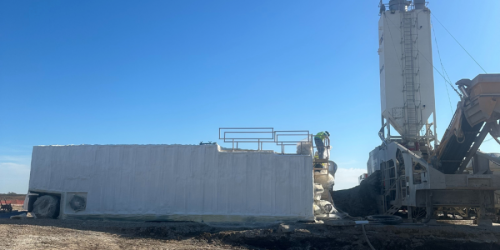Q&A Forums
venting a flat roof Post New Topic | Post Reply
| Author | Comments |
|---|---|
|
Posted: Oct 05, 2008 09:05 PM
|
venting a flat roof
got a 7.000 sq ft roof to foam with 2.4 roofing foam. fire wall in the middle of the building, so we really have two separate roofs. there are 2 roof vents per side.two - 6" vents. these are the only vents. 1928 brick building with attic just below roof. can barely crawl through. some rock wool and cellulose. 6-8" of total insulation. any problem with cutting the vent pipes down flush to roof and filling with foam board and foaming over? the building maintains a 72 degree temps 24 hours in the winter. the owner is most interested in energy savings.will coat the top with white silicone. |
|
mason
Posted: Oct 06, 2008 08:03 AM
|
SPF installed to the roof of the building will be much more efficient than when you install it to the interior of the building. (minimizes thermal bridging, reduces overall roof top temperature, stops air infiltration from the outside). So, yes your application would work better if you seal off the vents. However, make sure the vents are not connected to the exhaust fans from the laundry room, kitchens and baths. Those should still vent to the outside. 2.4 lb density foam is fairly lightweight as a roofing foam. You should use a nominal 3 lb density. (2.7 to 3.0 free rise density). The 2.4 lb density is less likely to hold up well against temperature differentials, impact and abrasion, foot traffic, etc. It is much more likely to blister and become water saturated (under certain conditions). Next you need to determine how much foam to install. Check out the building code requirements for continuous roof insulation in your area. For more information on SPF roofing obtain SPFA technical documents, AY 102, AY 104 |





























