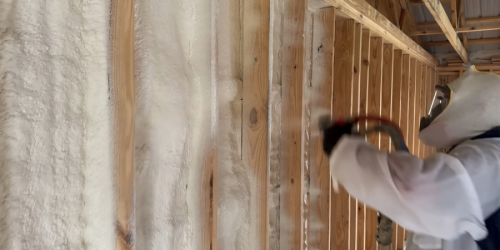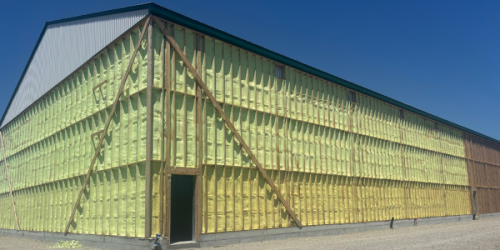Q&A Forums
R factor requirement for in floor radiant heating system Post New Topic | Post Reply
| Author | Comments |
|---|---|
|
richard sucher II
Posted: Sep 12, 2009 11:14 AM
|
R factor requirement for in floor radiant heating system
Working with owner that has flooring system consisting of three inch metal pan and four inch concrete pour. Is looking at in floor radiant heating system. What R factor would be needed for insulation of the bottom of the metal pan to deflect heat up into space and not all the heat of migrate down. Space below will have drywall ceiling - R19 and R13 have been suggested. Any thots.
|
|
mason
Posted: Sep 12, 2009 05:27 PM
|
If the delta T (difference in temperature of both spaces)is less than 30 degrees F, I would not put more than 2 inches of closed cell foam or 3.5 inches of open cell. |
|
Posted: Sep 12, 2009 09:14 PM
|
..most radiant systems are spec'd for 2" r10 boardstock,,,i would apply 1 1/2"-2" cc 2.0,,, ps: hot air rises,,so the loss to the lower level if conditioned would be minimal.. |





























