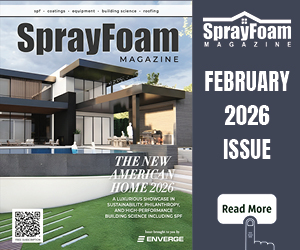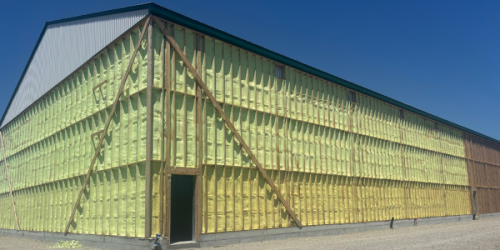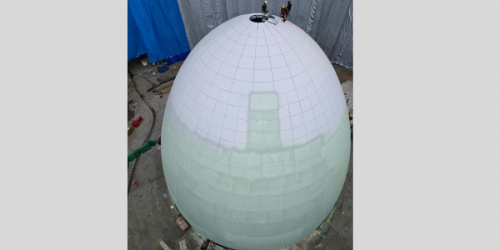Q&A Forums
Show of Hands Post New Topic | Post Reply
| Author | Comments |
|---|---|
|
Posted: Mar 02, 2012 10:02 AM
|
Show of Hands
Tell me what are your code officials telling you guys:Climate Zone 5, ceilings are required to be R-30. Underside of roof codes say R21 CI (Continous Insulation) Who among you guys are being made to put R-30 under the roof? Or R-38 or whatever your code tells you |
|
steven argus
Posted: Mar 02, 2012 11:28 AM
|
Most up here are requiring R49. Ceiling or roof. R21 in the walls. If the inspector is a fan of foam, I can usally talk him into R30ish. |
|
Bryan Kwater
Posted: Mar 02, 2012 02:07 PM
|
We have zone 5 and 6 in our area, and zone 5 we pretty much have to have R-38 and zone 6 is R-49. Our state energy code specifies this though. Once in a while the inspectors will let R-30 slide. Most of the time foam is too expensive and the homeowner ends up using cellulose on the flat ceilings. |
|
jeff henderson
Posted: Mar 02, 2012 03:09 PM
|
north of 53rd Code says sloped ceilings/cathedralized roofs: R28 flat roofs/vented attics: R50 local residential building inspector allows unvented cathedralized foam insualtion at R28. commercial building inspector mandates min 1" ventilation, but does allow R28...or at least he did the last time I argued with him to allow unvented. |
|
Posted: Mar 02, 2012 03:16 PM
|
Guiness, that's what I thought also. However there is a difference. Between the attic floor being being r 49 and the underside of the same roof being R-20 CI in the IRC, IECC and IBC. Does anyone know why other than how your code official interprets those numbers? If the IRC, IECC and IBC require a R Value of 20 Continous insulation for the underside of the roof , why are the making us go with the code for filling the rafters? Please explain ! |
|
steven argus
Posted: Mar 07, 2012 09:57 AM
|
Maybe Mason can jump in on this. I have had code officials define "continous insulation" as foam board on the out side of the building and in an attic situation, spraying in the top cord of the truss or spraying the attic floor, covering the bottom cord of the truss. But, 90% of them still want the high R values. So, to try and answer your question, a 2 x 12 rafter in a vaulted celing will not be covered w/ foam. There is no "continous insulation" bacause it is broken every 16"oc for the drywall to hang on. If a truss is built using 2 x 4's, it is very easy to bury the bottom or top cord in the foam. Of course, I am no Mason and sometimes you need to speak fancy lawyer talk to understand the code book. |





























