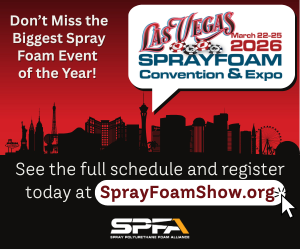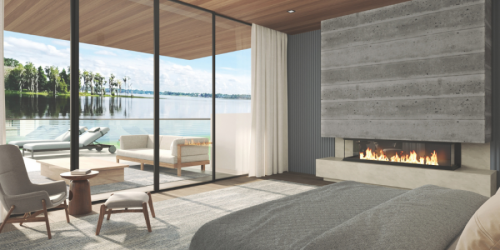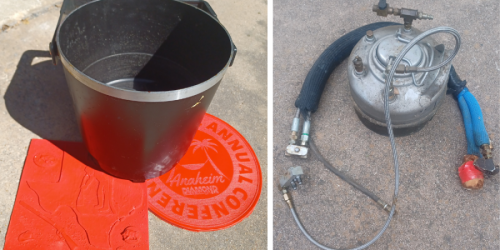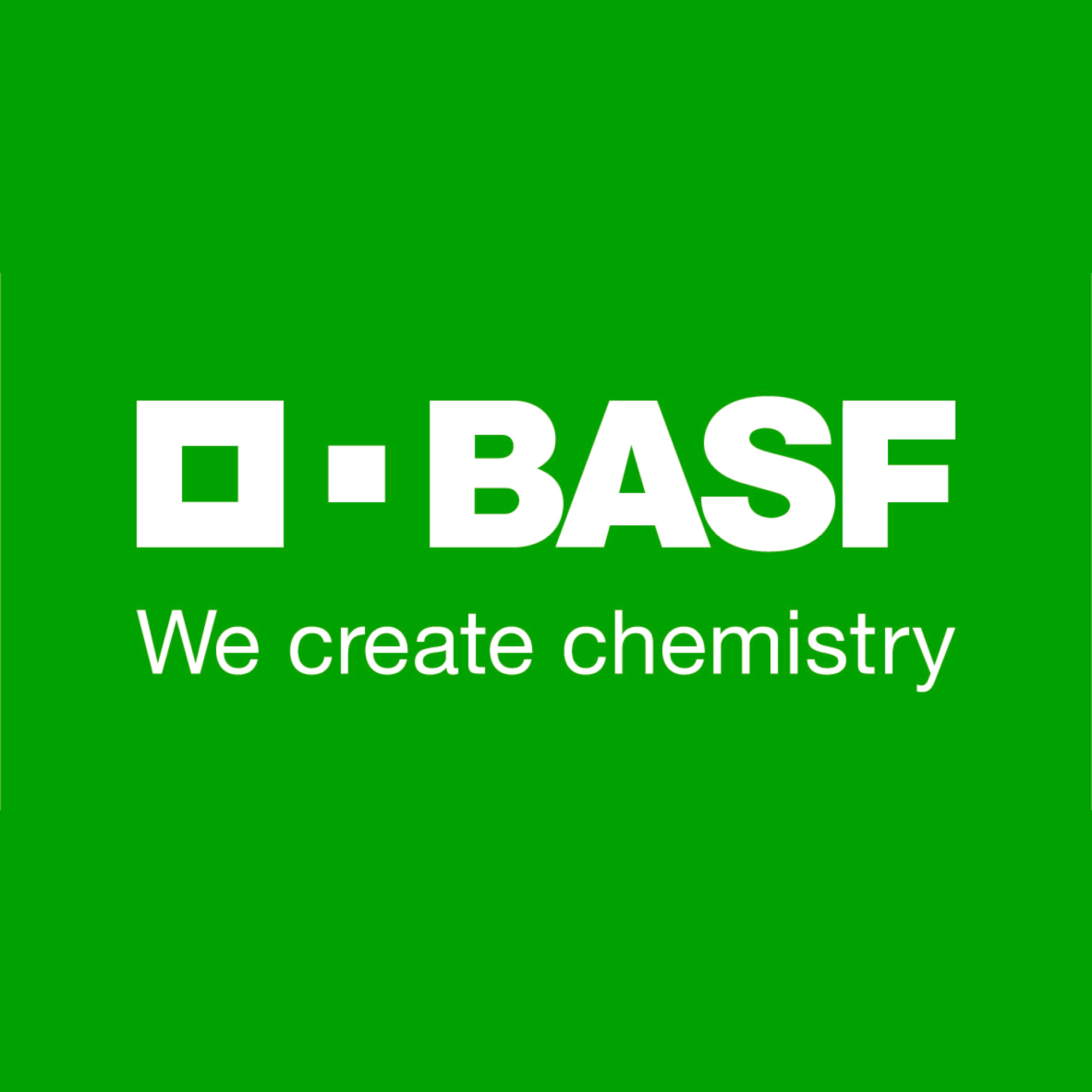Q&A Forums
Open Crawl Space Insulation with SPF Post New Topic | Post Reply
| Author | Comments |
|---|---|
|
CHARLES MAURO
Posted: Dec 04, 2009 10:54 AM
|
Open Crawl Space Insulation with SPF
Hi,I'm going to bid on a new residential construction near the bay in Long Island, NY. and here are the specs: 1. 1,800 sq. ft of crawl space 2. All above it is Living Area 3. The crawl space will be open to the outside on all sides (approx. 3.5 ft above the ground) 4. The Architect Drawings are calling for R38 in the rafters We are specifying Closed Cell SPF. Question: How many inches of ccSPF would be sufficient, what other insulation material (ex. ocSPF, or Fiberglass batts, or denim batts, would you recommend to reach the required R38, and would we need to cover it with plywood, etc.? In addition, if we just used SPF, would it need an ignition barrier? Thanks!! Any assistance would be appreciated. Charlie |
|
mason
Posted: Dec 04, 2009 11:17 AM
|
Check with your local code official on the need for an ignition barrier. The building code is not clear on the need for an ignition when installed to the underside of the floor in an crawl space that is open on all sides. Some code officials will allow bare foam if it is not in an enclosed space and is on the exterior side of the floor of the building as you describe,(and there is thermal barrier separating the foam from the inhabited space, wood flooring is typically considered by code officials to provide this protection). but the code official rules. As for the thickness of foam, again ask your code official how much R value is required in your area under the floor of the building. Closed cell foam will provide around 6.0 to 6.5 R value per inch. So to get R 38 you would need around 6 inches of foam. That is a lot for the application. But without specific data that would allow less insulation you would probably have to use that much. The foam doesn't require a coating or covering to protect it unless, you expect some of it to be exposed to UV rays. The foam is water resistant, so the only consideration is to provide an ignition barrier if it is required by the code official. |
|
CHARLES MAURO
Posted: Dec 04, 2009 11:29 AM
|
Thanks Mason, One last question: If the homeowner decided that 6" of ccSPF is too costly and that they would agree to 3" of ccSPF, and the local code authority still requires an R38, do you have any recommendation on how I can add an addition R19 to this area (fiberglass batts, or a combination of other materials)? I'm just concerned that if I use Fiberglass batts I'll need to cover it with plywood or some sort of waterproofing material so it doesn't absorb water/water vapor. Thanks again! |
|
Posted: Dec 05, 2009 07:07 AM
|
HIJACK!!! QUOTE: (and there is thermal barrier separating the foam from the inhabited space, wood flooring is typically considered by code officials to provide this protection). ...oh really??? at what thickness is the wood flooring to have obtained a flame index 15 rateing and subsequent approval as a thermal barrier cladding???? priortyspfdude,,,they are floor joists when in a flooring assembly,,rafters in a roof assembly,,, you could cut foam board stock at r10 each 2" and mech/adhesive fasten to subfloor stacking out about 3 layers for 6" of depth used and R30,,,then apply your spf cc over the top to a 2" layer or there abouts for your r38 total.... if you are real hungry,,,calculate boardstock costs,,,fuel/lbr/lost productivity costs in getting boardstock...application/installation time/lbr costs... give the customer a reason to allow you to get in,,get it done (and done as good as it can be done!)...get out,,and get your check,,, you are selling a SUPERIOR SYSTEM for similar costs if you present it right...and they give you the time to listen... remember,,,sell em this ....in todays world insulation is not the place for a person to pinch money in the home building process,,,it is the cheapest component in the structure that has the most influence in the affecting the costs of operating the structure...are you folks from loma linda gettin this???....even with an spf upgrade,,the spf will be one of the least expensive systems in the home... our product affords the enduser the most $$ return on his investment in $$ savings.,,,yes even more savings than the coveted geothermal systems... our product lowers btu loss out the walls/roof.. our product lower the carbon footprint and c02 produced by the structure/occupants... (you now have an idea of the customers $$ value for this application..can you make a 5.5" application fall into these $$ parameters??? i think you can...) |
|
CHARLES MAURO
Posted: Dec 05, 2009 07:53 AM
|
Hello foamdude, Thanks so much for the reply. The information you provided will be of great assistance. Regards Charlie |
|
mason
Posted: Dec 05, 2009 07:58 AM
|
Foamdude, thanks for catching a mistake in my reply to the inquiry. The correct language should have been "if there is a thermal barrier seperating the foam from the interior" and not as I incorrectly said "there is a thermal barrier separating the foam from the interior." There is a good reason the code official may accept the flooring as an acceptable separation between the foam and the interior space. Testing conducted by the foam plastics industry in the 70s demonstrated that wood sheathing (or flooring) of sufficient thickness (3/4 to 1 inch) provided thermal protection sufficient to pass the ASTM E 119 thermal barrier tests. But, I am not aware of any wood sheathing manufacturer who has a current ES on their product as a thermal barrier. |
|
mason
Posted: Dec 05, 2009 08:03 AM
|
I would also agree with Foamdude on using foam board first and cover with sprayfoam to achieve the R value required. A fibrous insulation in those areas would be ripe for moisture condensation and possible mold growth |
|
Posted: Dec 05, 2009 10:30 AM
|
...small "f" if you please,,, :) small fish in a big ocean...if you know what i mean.... important question???what are the dimensions of the floor joist assembly???,,,, ...the glass would be cheap,,,and cheap rules the insulation world..the 3" spf down first would give you the performance you need without any additional insulation products over the top..and the filterglass underneath would pretty much be just fluff,,of no significant value to the thermal performance of the floor assembly,,just a way to meet the rvalue stupidity required value... so foam,,,then filterglass over to appease the energy audit will be the cheapest way to go.. 'dude |
|
Posted: Dec 05, 2009 10:40 AM
|
QUOTE "There is a good reason the code official may accept the flooring as an acceptable separation between the foam and the interior space. Testing conducted by the foam plastics industry in the 70s demonstrated that wood sheathing (or flooring) of sufficient thickness (3/4 to 1 inch) provided thermal protection sufficient to pass the ASTM E 119 thermal barrier tests. But, I am not aware of any wood sheathing manufacturer who has a current ES on their product as a thermal barrier." OK MASON,,,SO WHY SHOULD THE SPF INDUSTRY ALLOW THIS INCONSISTENCY TO OCCUR?? WHERE IS OUR LOBBY??? BY DESIGN EVERY LARGE CUSTOM HOME I APPLY HAS GREAT ROOMS WITH CHERRY, OAK, OR OTHER WALL CLADDINGS APPLIED DIRECTLY TO THE WALLS,,IE NO ROCK... EVEN MY DOUBLE WIDE HAS 1/4" WOOD PANELING OR THAT LOVELY PLASTIC WALLBOARD FOR AN EXPOSED WALL CLADDING...IE NO ROCK ANYWHERE... MANY MECH ROOMS HAVE OSB OR PLYWOOD ON THE WALLS FOR THE ATTACHMENT OF THE LOVELY MECHANICAL SYSTEMS PREVELENT IN TODAYS WORLD...IE NO ROCK MANY DESIGNS USE ALUMINUM OR STAINLESS OR OTHER METAL CLADDINGS EXPOSED TO HABITABAL SPACE..... THE SIPs "UNFINISHED WALKOUT LOWER LEVEL" WITH THE 7/16" OSB CLADDING EXPOSED TO HABITABAL SPACE,,,IE NO ROCK NOWHERE HOW CAN THIS BE???? CAN IT BE CAUSE THEY ARE IDENTIFIED IN CODE(for about the last 20 years) AS PRODUCTS WITH A 15 FLAME INDEX AND THUS CAN BE USED FOR A THERMAL BARRIER CLADDING ON WALL ASSEMBLIES,,,INSULATION IN THE WALL OR NOT?? i offered the wood study to which you refer to my local code official...no reply,,been a couple of weeks,,,big words maybe??? or maybe hes waiting for my industry to say something definitive instead of bending over and kissin booty.... ill keep waiting too,, and keep asking the same questions,, expecting the same skirting/avoidance of the answers which are obvious but require "official" confirmation as our industry has taken the other direction of "when in rome,,do as the romans",,,and remain subservant as they desire... and about es reports..according to es reports,,,what is the max temp range for loose fill cellulose insulation...for blowin fiberglass??? ie: what is their es-report service temps?? boy i wish the spfa had a tech doc that lists code identified materials approved for wall cladding use where a 15 minute thermal barrier is required,,,(bare wall assembly,,no insulation of any type,,no wireing,,no plumbing,,just the class 3 wood frameing) 'dude the medication... doesnt work,,, i took a bunch... and am still a jerk... burma shave |
|
mason
Posted: Dec 07, 2009 07:52 AM
|
foamdude, I appreciate your frustration in how the codes address sprayfoam. In residential construction, all interior coverings must have a class II rating to comply with codes (75 flame spread or less) as tested in accordance with ASTM E 84. But, foam plastics in addition are required to have a thermal barrier separating the foam from the interior as tested in accordance with ASTM E 119. So, yes other construction materials do not have this specific hoop to jump through. But, it is based on the different fire characteristics of foam plastics. The E 84 test doesn't adequately demonstrate the way foam plastic burns, and the thermal barrier was determined to be neccesary to prevent flash fires when using polyurethane foam. (unless room corner tests demonstrate that the foam can be installed without a thermal barrier and provide the same relative protection as with one). The IBC which covers commercial buildings requires that all wall, ceiling, floor and roof assemblies be tested for their hourly fire rating. Depending on the type of building and occupancy, the hourly fire rating required varies from 1 hour fire resistance to over 2 hours. Any foam plastic used in commercial buildings also has to be tested in accordance with NFPA 285 to determine if the foam plastic affects this fire rating. In residential construction this is not a requirement and if you have a class II foam (75 flame spread or less 450 smoke developed or less) it can be used when covered with a thermal barrier. Hope this makes it a little clearer. |
|
Posted: Dec 09, 2009 09:50 AM
|
ah mason,,, we go round in circles... take spf out of the pix here... what are those approved wall claddings for use in residential construction as a thermal barrer??? you see mason,,then i can look at their fire studies,,their es reports,,their tech data sheets,,..their msds sheets to better understand their use and to better evaluate whether they have gained their "approvals" by outdated firestudies which dont accurately represent their fire performance,,,then maybe my represenative organization can ask for the same scruitiny be give to those products so that their costs can be driven up thus leveling our prices to a more competitive and EQUAL level... probably shouldnt submit the pix of the guy up 30' in the air welding on the metal framed plant atrium which has 6" of closed cell urethane sprayed to it should i,,, the welderdude chuckles and said "yeah it would burn a little,,,sure as heck didnt flash when burning,,,wouldnt support flame once sourse of combustion was removed..and the black smoke was a biatch".... or maybe i should,,,rofl...yes we had fall restraints,,yes he had supplied air,,, could it be the "historic catastrophic foam flashover fires" were caused by class 3 or unrated roof foams that were sold and used as residential insulation...or that they were spec and used correctly in a tunnel,,and that the hot work wasnt done before the foam as it should have been,,,and that the dumbasswelderdudes fired up a cutting torch and got the unrated foam burning (AND IT WILL BURN AND FLASH LIKE CRAZY IF IT ISNT FIRETREATED)and that the tunnel function like a chimney and stack effect pulled the flame and smoke right on down the line????? or the dopesmokeinlonghaired rock and rollers use unrated packageing foam for props and then pyroplay around it,,,, your right,,,,we need more regulation for spf,,, luv ya man,, 'dude |





























