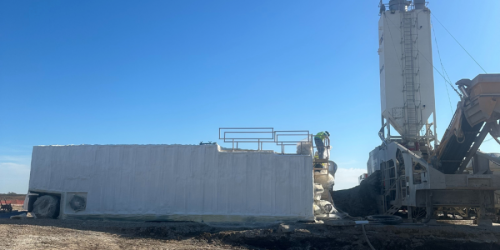Q&A Forums
Bid Form/Method Post New Topic | Post Reply
| Author | Comments |
|---|---|
|
Ed Phillips
Posted: May 19, 2008 09:47 PM
|
Bid Form/Method
How do you guys do your initial Sq Foot Measurements and bid forms?Right now I am using a legal pad making notes Sq Footage calculations etc. Then I prepare my Bid/Estimate on the same page then Do a professional proposal on the computer. I almost always just count stud spaces note Qty, Height and Width then take my Height in feet times 12 multiply answer times Width divide answer by 144 to get Sq Ft per stud space then multiply times qty of spaces. I count each space including short ones above and below windows and doors as a full space to cover over spray. I do this by room or by floor, etc. then count vaulted ceiling areas etc and do the same thing. I am thinking about a spreadsheet to enter the Qty , Height and Width and get a quick running total. Then take that information to auto fill a proposal. I am looking for a quick clean way to bid jobs and keep track of where I came up with the numbers I always go back after a job and see how close I was on my estimate of material, So far so good but there has to be a faster way. Thanks for any pointers Ed |
|
Lane Hogstad
Posted: May 19, 2008 10:26 PM
|
Hi Ed, Nice web site. Glad to see your doing so well this fast. I just draw a rough plan get the lin ft multiply by the height subtract large windows and doors and multiply by sq ft price. Lane |
|
Ed Phillips
Posted: May 19, 2008 10:46 PM
|
Thanks Lane I have done that on the single level houses 1600 Sq Feet or so But almost everything I am bidding and doing has 8' 9' 10' 12'14' and higher walls mixed throughout the houses are cut up like crazy so stud counting goes fast for me. About all I am doing is over 4000 Sq Ft of floor area. One today I ended up with 14 area Counts Totaling 457 Stud Spaces it came out to 6370 Sq Ft of wall space It only took about 20 Minutes to measure But then I have to take my notes and compile the bid. I may just do a printed form and fill in the blanks to make it neater then enter the totals at the office. Ed |
|
Trey Gibson
Posted: May 20, 2008 07:43 AM
|
With measuring wheel I measure the outside perimeter and come up with a common plate height to multiply by. Then look for elevation changes and take note of those. Measure vaults, hvac decking, overhangs. I also measure all the windows and subtract that square footage from the wall square footage. To compensate for waste I figure using 4" in the walls. It is an accurate way to calculate everything and I can walk a 4,000 sq ft house in 15 to 20 minutes. I have an excel spreadsheet that I enter all this into and it calculates my proposal price based on the markup I want to charge while taking overhead, labor and chemical into account. I can then save this file each time with the job address so I have a unique spreadsheet for each job. |
|
Ed Phillips
Posted: May 20, 2008 07:57 AM
|
Any chance you would share the spreadsheet? I promise not to give it to anyone else, If you will my email is phillipsfoaminsulation@cox.net If not I understand completely. Thanks Ed |





























