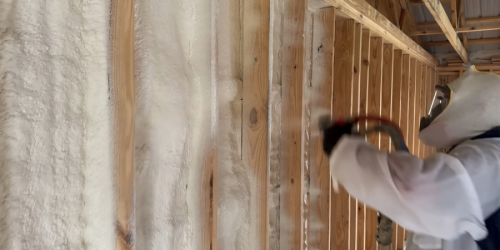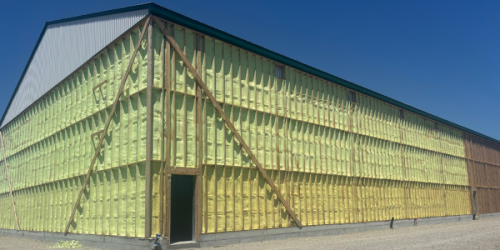Q&A Forums
Interior & Exterior foam surfaces Post New Topic | Post Reply
| Author | Comments |
|---|---|
|
Steve Bednarski
Posted: May 23, 2009 06:06 PM
|
Interior & Exterior foam surfaces
Hi Mason, new to posting in the forums, but have been reading for over 18 months. Thanks for the helpful information throughout this and other forums. I am a spray foam insulator who does mostly interior work, both open and closed, and have a project at my own home that presents a problem for me. As my house is built, it is only possible to spray the underside of the roof sheathing on one slope of the roof, as the other is inaccessible to an installer due to low slope/space restrictions. My question to you is, would there be a problem with insulation one slope, from soffit to ridge, from the interior, and then apply an exterior foam roof on the other half, soffit to ridge? Would like to stay with a complete exterior foam roof system, but appearance of finished product is making me think twice. My thoughts are that I could keep the shingles on the roof facing the street, and foam the back half, that has no visibility issues.Do you see any problems with this type of solution? Any other installers try/see/hear about this type of solution? Thanks in advance. Steve |
|
mason
Posted: May 24, 2009 08:55 AM
|
Steve, I would be concerned about not having continous insulation. (thermal bridging, venting, nonventing issues and condensation) I would have to see some photos and diagrams to render an opinion. Recently I looked at a house where there was an addition that did not allow an unvented attic due to the small space in one section of the attic, but you could spray to the other side. (the addition was attached over the old roof and had a small space above the old roof and the new roof.) We separated the two sections with an insulated wall (above the ceiling of the interior space) then sprayed the floor of one attic side (the one over the old roof)and vented it then sprayed the underside of the other side and made it an unvented space. It was like a jigsaw puzzle. unvented cathedral ceiling on the new addition to vented attic where the old roof was to unvented attic in the next section. This might be a solution in your case but again don't know how much space there is to work with and whether you can separate the two sections easily. |
|
Steve Bednarski
Posted: May 29, 2009 03:45 PM
|
Thanks for the thoughts. I could not separate the interior of the attic as it would run along the long dimension. As for the vent/unvent, and bridging issues, I would be able to overlap the protected surfaces by as much as 3-4 feet at the peak of the two roof surfaces. For this reason, I do not see any difference in combining the two insulation methods to get the same result. This is where I need to know if I am missing something, as it seems that, separately, each roof system is protected in its own way. And collectively, the roof system is protected as a whole, being both unvented, air-sealed, and condensate controlled. Please let me know if I am missing any important point. Appreciate your help, and if you need some sort of drawing, I would be happy to send one along. Thanks again. |
|
mason
Posted: May 31, 2009 12:39 PM
|
Yes, If you overlap 2-3 feet it should take care of condensation, but I would like to verify it with some detai drawings and photos. But, this type of advice would fall under billable work for me. Contact me at masonknowles@aol.com if you are interested in a formal consultation on the project. |





























