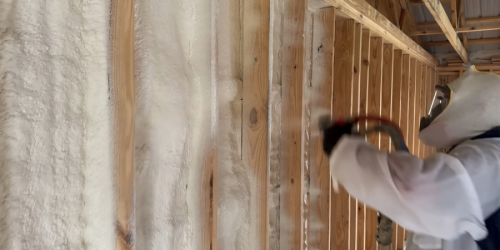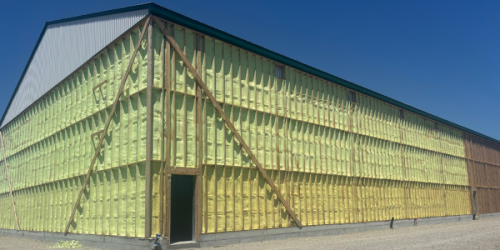Q&A Forums
Closed cell foam on small cottage with barn roof Post New Topic | Post Reply
| Author | Comments |
|---|---|
|
Matt Magrisi
Posted: Feb 22, 2012 07:18 PM
|
Closed cell foam on small cottage with barn roof
Hey guys I was looking for a little advise and I am new to the business and I hope to get some great feed back on your opinions.I was asked to quote and small cottage style home with as I can describe it as a barn style roof starting close to the ground. The home owner and the roofer would like to re-insulate with spray foam when the take off the shingles and roof decking. My concerns being I would have to leave room for air flow between the new sub-straight and the foam that was installed on the drywall because I could not firmly bond the foam to both the drywall and the roof decking. I would love to hear if I am correct or someones past experiences. The roof style is like this: apx 10 Sq roof ____ / \ _/______\______ Ground level |
|
Matt Magrisi
Posted: Feb 22, 2012 07:25 PM
|
of course that roof image didn't come out right after I submitted the post |
|
mason
Posted: Feb 22, 2012 08:05 PM
|
Where is the foam being sprayed from the top down? I am not a fan of that technique. Prefer placing the foam on the ceiling of the roof deck in an unvented attic or cathedral ceiling concept. |
|
Matt Magrisi
Posted: Feb 24, 2012 06:56 PM
|
I would normally do just that, spray from the inside out, but the roofer is ripping the whole roof off to replace all of the materials. The home owner would like to have the house spray foamed during the process and I just wanted to hear everyone's ideas but I don't see much input on here... I am worried about maintaining the air flow for venting the roof or condensation building up along the roof decking. Any other ideas or comments? below there is a link of the style... minus the first floor. the roof line extends almost to the ground level. |
|
Circle-D
Posted: Feb 24, 2012 09:05 PM
|
Hi Eco, I have done this a couple of times. One was brand new construction. Post and beam>finished interior roof>rafters>foam>plywood>shingles. That was 5" in a 5 1/2" cavity. No problems, the other was my own home. Here I removed the roof, lined the dumpster with my existing fiberglass and sprayed 5" into a 9 1/2" cavity. I put the existing plywood back on and reshingled with a metal shingle with a 50 year warranty. That is the last time I will work on that roof! I also sprayed 70% of my home walls from the outside in this same manner. There are photos of this on my website and facebook page, as well as a 3rd house we sprayed from the outside in. The biggest issue is weather, you need a bunch of good days to demo and spray. Hope this helps. |
|
maurice richter
Posted: Feb 24, 2012 09:22 PM
|
Airpro has sprayed 2 sections of my house from the outside! Yes, weather can be interesting, but I made tents over the walls I had open, following Airpro's advice. The tent held pretty good in rain and some wind. I have some pictures. |
|
steven argus
Posted: Feb 24, 2012 09:51 PM
|
Have your cutomer call one of your competitors that has done it dozens of times... sorry just a little hazing for the new guy. Leave a gap between the roof sheathing and the foam. Have the roofer install a ridge vent and soffit vents. We have done this with either foam, both work fine. CC will help protect the building if it starts to rain or snow. Winter brew CC will be a lot eisier this time of year. BTW... Don't screw this up, your in my hood. Good luck. P.S... Spraying outside in the cold reeks havic w/ your gear. Every morning, make sure you check your ISO bearing that is located inside the ISO hose at the 50' coupling or possibly the 100' coupling, depending on your brand of gear. (might have to check all the couplings until you find them) Hope this helps. |
|
mason
Posted: Feb 26, 2012 07:33 PM
|
My concern with this technique is that if the roof sheathing leaks, water gets on top of the foam and cannot get out. If the roof sheathing is sealed completely, I don't have a problem. |
|
Matt Magrisi
Posted: Feb 26, 2012 10:15 PM
|
That was my intention to leave a air gap to let the roof breath from the soffit to the ridge but I need to discuss this more with the roofer. Currently there is no vent that they can see installed besides in a small attic space above the ceiling with dual gable end vents. I am always looking new and improved ways to install the product. The better communication we have within our field of professionals the better we can advance the field to continue growth the field and educate our customers. Thanks everyone for your responses. Does anyone else have any pointers. Ideally I would agree with the spray directly to the roof deck in this application but it is not feasible. To the comment of roof leaking: It isn't the best response but I would have to laugh at first because if the roof leaks either way there will be water damage that we result in roof repair. If the foam is not attached to the roof decking and a leak is found then you would not have to replace the foam in the areas affected. On the other hand the if it is attached to the decking it would result in roof repair and the reapplication of SPF. This is a double edge sword. Comments? |
|
mason
Posted: Feb 28, 2012 11:32 AM
|
I mentioned the roof leak because when you spray closed cell foam to the underside of the roof deck, it stops most roof leaks and keeps the water on top of the roof sheathing. But in this situation the water would stand in the cavity below the roof sheathing. |
|
rick ruzanski
Posted: Feb 28, 2012 10:27 PM
|
i would call the roof you describe as a mansard roof, meaning, instead of the exterior of the wall being sided it is an open cavity with another steep angled wall with shingles on it as the exterior finish. in my area, there are a lot of homes like this and i have foamed those side walls because the original construction had the interior drywall, r-11 fibeglass insulation etc. with no exterior sheeting on the back side of the insulation. so between that, the r-value of the fiberglass, the thermal bridging becuase of the wall studs, the voids in fiberglass from electrical pipes and voids from the fiberglass instalaltion in general, the walls are really drafty. the first one we did, the foam guy suggested spraying over the batts. we only did that once, from then on we just pulled it all out and sprayed the back side of the drywall with an average of around 7 to 8" of open cell foam, less at the top as the top of the wall and beginning of the mansard the stud and rafter start in the same position so there is only 3.5 to 4" of foam right up at the top. then we install the new sheeting and new roofing. this is an "at the time of roof replacement" project. then we closed off any ventilation at the soffit below allowed for air intake, but it didn't matter becuase the way the build is up at the op where it transitions to the conventional normal slope roof were completely separate via existing construction. also, due to the exisitng construction the second floor joists converge into the bottom of the mansard and thats how it is all tied together, all of the joists bays are open with just some poorly installed fiberglass at the joist ends, so the cold air was able to travel right through the second floor joist system, but no longer is this the case due to the foam we sprayed in there. sorry so long, but i hope this helps. i have had no issues with any of these installs except that we learned as we went and tweeked future installs as needed. |
|
Tyler Boehs
Posted: Mar 01, 2012 09:48 AM
|
I have a job much like this I am looking at. My plan is to leave about a 1.5" gap and vent the heebie-jeebies out of it. OR MAYBE I SHOULD GET foamdude TO COME OVER WITH HIS WONDERWATERINJECTIONFOAM!!!! |
|
John Shockney
Posted: Mar 01, 2012 06:23 PM
|
It seems like everyone here thinks this roof should be vented. But from the studies that I have read in most situations you can actually increase the moisture problems by venting a roof of this type. What happens on a warm humid day say 70deg and 50%+ humidity the system has a chimney effect drawing in the moist air, this is all well and good. But when the sun goes down the roof cools and the air flow stops and the moist air is trapped in the roof and as the temp drops below dew point there isn’t enough air in the space provided to keep the water suspended as vapor so the water condensates wetting the roof structure. There are only a few roof systems that require a ventilation system today. The only one that comes to mind for me is where the snow fall and snow accumulation on the roof reaches a point that the insulation provided by the snow exceeds the insulation provided by the building system causing the snow layer closes to the roof to melt leading to ice damming. With today’s insulation systems this requires 1.5 to 2 feet of snow on the roof for an extended length of time. If it was my house I would not vent this roof. Airpro |
|
Matt Magrisi
Posted: Mar 01, 2012 08:05 PM
|
Here is a link on the side of style that I am explaining. The only difference is that it is built into a hillside. The rear of the cottage is built in to hill and the front of the structure is at road level. The roofer is going to install the new roof and replace sheathing and the home owner like I said wants to have it foamed. I am just plan on leaving 1.5" to 2" of air gap to allow the roof to vent to which it was designed. |





























