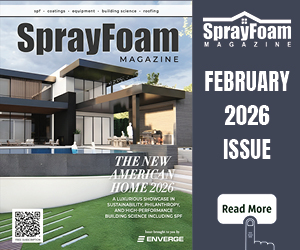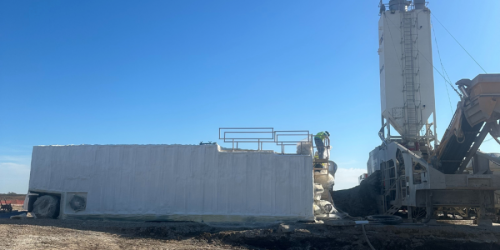Q&A Forums
Insulating old house Post New Topic | Post Reply
| Author | Comments |
|---|---|
|
chris smith
Posted: Jan 16, 2008 09:29 PM
|
Insulating old house
I have a Victorian home built in 1888 that has 7/8" wood sheathing and 3/4" wood siding that is 90% excellent. The house is balloon framed and is located in Indiana.We are getting ready to update the house mechanically, electrically and aesthetically thru new plaster, etc. My plan is to gut a room or two at a time and remodel, so I'll be down to bare studs and sheathing. I like the spray foam idea for sealing drafts, I dont like the idea of spraying the foam on back side of the sheathing though. Two things bother me about that idea- 1) the house has stood 120 years with very minimal decay of any wood, so to change the dynamics of how the house breathes bothers me. 2)I have built new homes and own a cabinet/millwork business, so I know how important it is for wood to have be in equilibrium on both sides for proper longevity of product or joinery. By spraying directly to the sheathing there is no space for air to travel to keep a balance on the outside of the siding in check w/ the inside thus potentially causing movemnt in the siding / sheathing that has not occurred thus far. Also, I'm concerned that the dewpoint will end up between the sheathing and siding- which will not be good. What are your thoughts on leaving a 1-1.5" airspace in the stud cavities and insulating the remainder with spray in foam? By doing this I will leave airspace for the sheathing and siding to breathe. My plan is use strips of wood to form the 1-1.5" dimension and then use plywood, wood or compatible foam board between studs, what ever is decided to be best. I know the issues w/ fireblocking, and am not concerned with those. Also, I'm not totally concerned w/ achieving a super R value in the walls, only containing drafts. Would you recommend open or closed cell also? Thanks for your time and assistance, smitty |
|
mason
Posted: Jan 17, 2008 08:20 AM
|
I am concerned that your proposed design would create more water problems then you are trying to avoid. By creating a new air space from the inside you also create greater potential for bulk water to enter the cavity, if the wood is not installed perfectly. In other words by trying to prevent condensation, you have moved your drainage plane into the wall cavity. The best approach would be to remove the siding and add a drainage space, leave the sheathing as is and install the siding again. (but I understand this would be costly and time consuming) There is some space already between the siding and the sheathing where wind can enter and dry the sheathing reducing the potential for wood decay. This is why the house is drafty. If the foam's R-value is sufficient, both the sheathing and the siding should be close to the same temperature reducing the potential for condensation Sprayfoam will perform more efficiently installed directly to the sheathing and closed cell SPF would reduce the potential for water leaks through the sheathing. Open cell SPF has a perm rating of 6 -10 per 5 inches, and closed cell SPF has between 1.5 to 3 perms per inch. I would strongly recommend a hygrothermal modeling study conducted on both designs (such as HAM or WUFI) to determine the potential for condensation. This should provide you with the information required to reduce the potential for condensation within the building envelope. Some insulation suppliers can assist with these calculations if you don't access to the software and can assist with your specific design. Good luck |
|
chris smith
Posted: Jan 17, 2008 02:23 PM
|
As it stands now the drainage plane ( for condensation) is the wall cavity since there is no insulation. The lime based plaster lets moisture thru the wall cavity easily,where it dries or freezes in the 4" wall dead air space. My thought was since we will allowing less moisture from the inside in the wall cavity, the air space could be smaller. I agree with the siding spaced out, we have done that on newer homes. Could you recommend someone/body who could help with the analysis? Or is there anyone to talk to who has done this on an older home and monitored the wood sidings ability to breathe and hold paint? I'm not familiar w/ HAM or WUFI-please educate me. Thanks again |
|
mason
Posted: Jan 19, 2008 04:18 PM
|
Closed cell SPF has a permeance of approximately 1.5 to 3 per inch and an aged R value of around 6. per inch. This combination of low permeance and high R value effectively separates the interior and exterior environment so that the dewpoint would occur outside of the wall cavity. Under the following conditions: 1. SPF thickness is sufficient to prevent the dew point temperature from being achieved within the wall cavity. (Typically .75 to 1 inch in warm or mixed climates and 2 -3 inches in colder climates.) 2. The interior humidity is not excessive (under 60%) and moisture from kitchens, bathrooms, laundry rooms etc is mechanically vented to the outside. By installing the closed cell SPF to the interior surface of the sheathing, it seals cracks and crevices that allow allow moisture laden air from outside into the wall cavity. The low permeance of the foam allows a controlled moisture flow into the foam while insulating the outside temperature from the inside temperature. This prevents the dewpoint from being achieved within the foam. However, if a moisture vapor drive is always in one direction (e.g. freezers, saunas, high humidity storage warehouses, etc.) a vapor retarder on the warm side would be required to minimize the possibility of condensaton. The closed cell SPF can also provide a secondary barrier against bulk water from outside entering the wall cavity by sealing cracks and crevices in the sheathing. There should be a number of suppliers that have WUFI or HAM. Two that I know of are BASF/PFE and NCFI. I prefer WUFI because it can calculate an hourly similuation of vapor drive and accumulation within a building assembly based on the type of materials used and the specific climate. For example, the program contains weather data going back 20 years in 52 different US cities. It shows a graphic display that shows the vapor drive going in both directions at different times of the day so that you can get a better understanding of how the system would perform under different temperature and humidities. (both inside and out). Low density SPF would also air seal the building minimizing the amount of humid air entering the building from outside. It would not seal against bulk water. It typically can be used in wall cavities without an additonal vapor retarder in warm and mixed climates but requires an additional vapor retarder element in the colder climates. For more detail check out my article Learning the Difference Between 1/2 lb and 2lb Density SPF on my website, masonknowles.com in the page marked articles. Good luck with your project. |





























