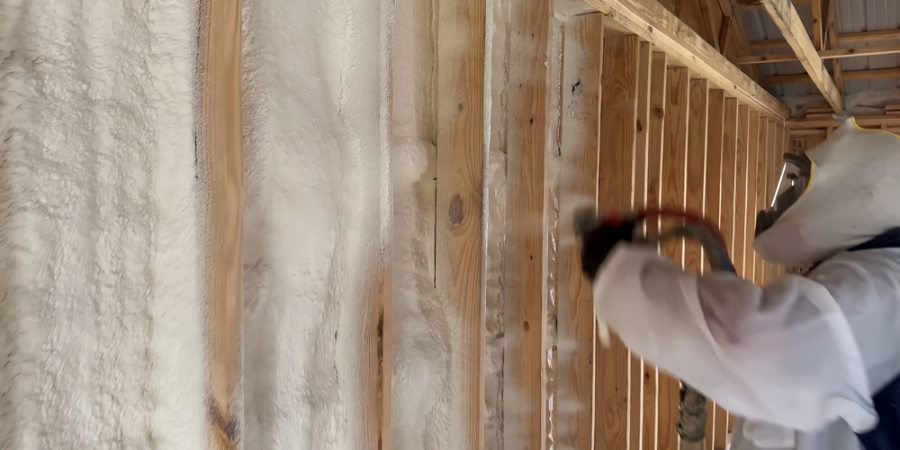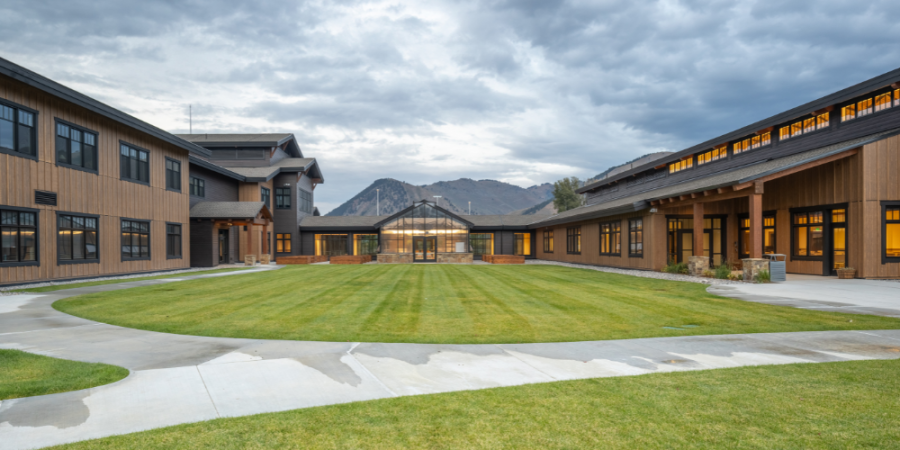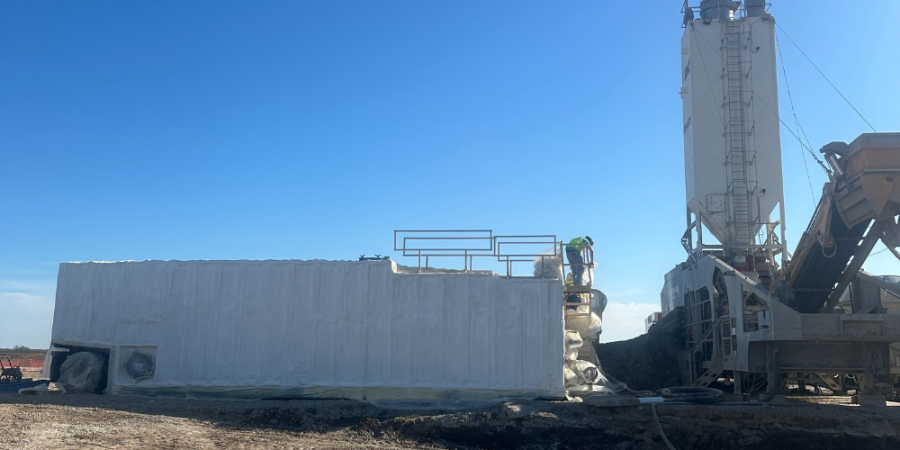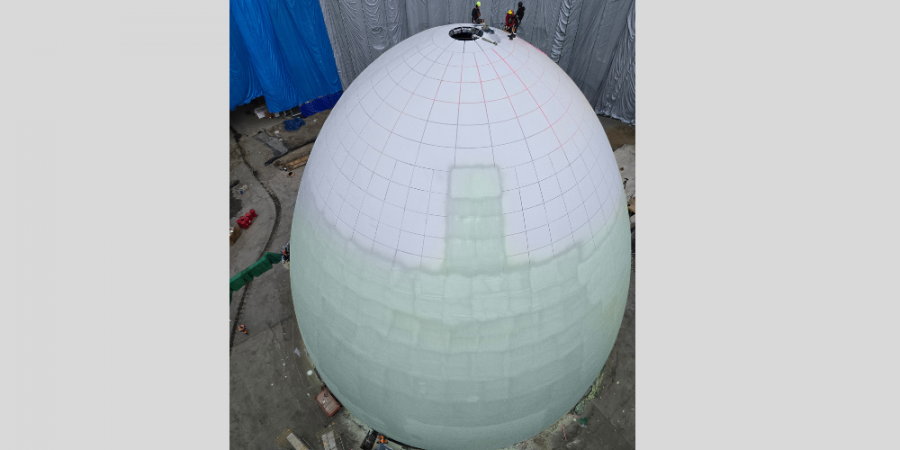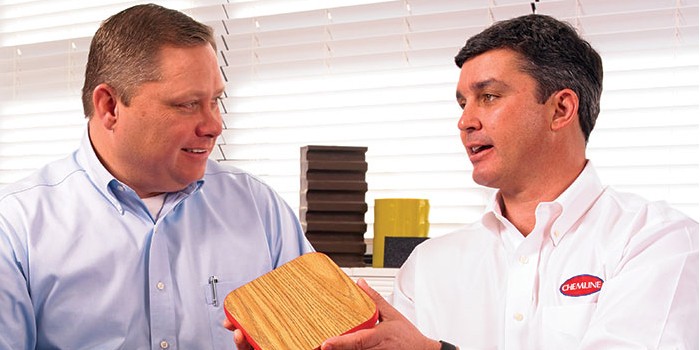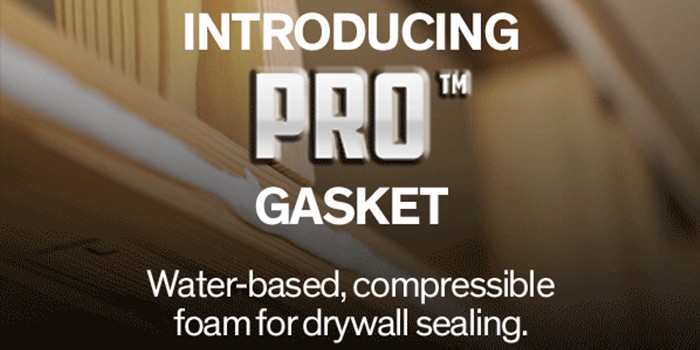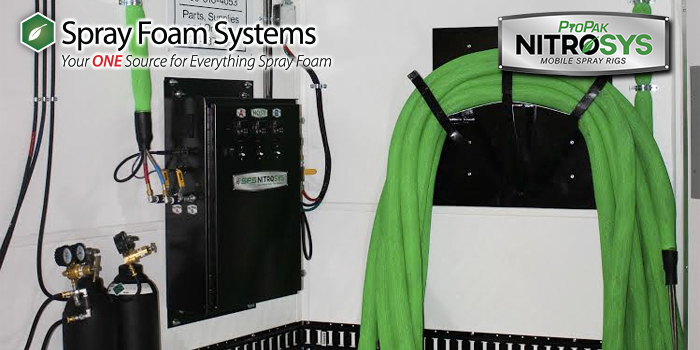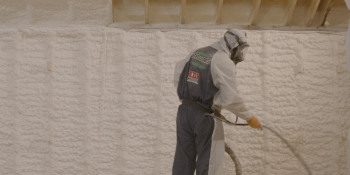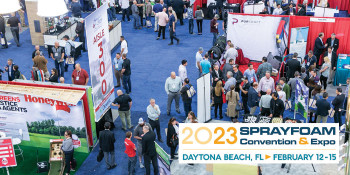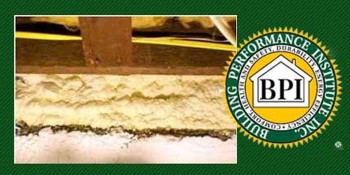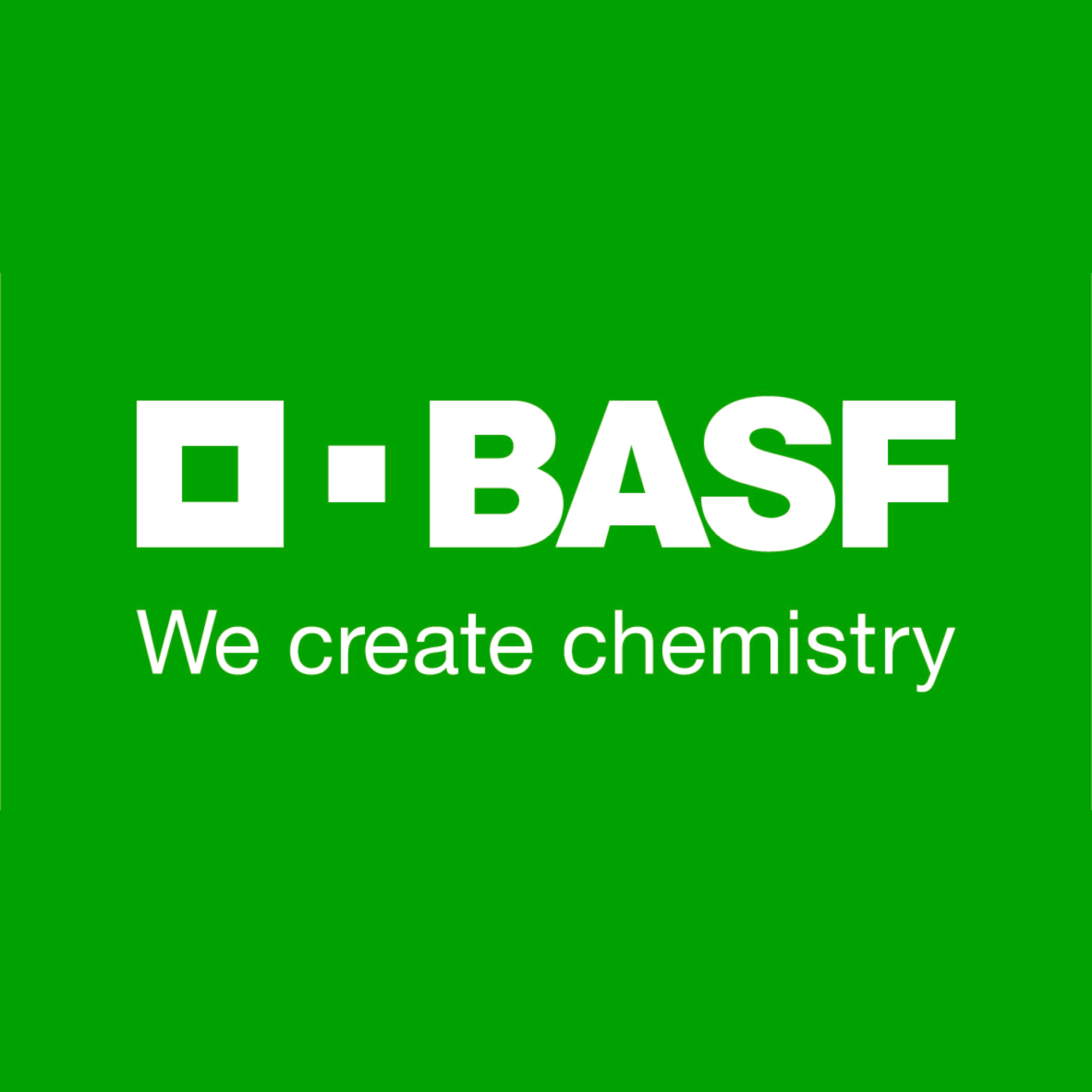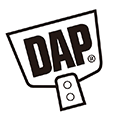Sustainable Communities
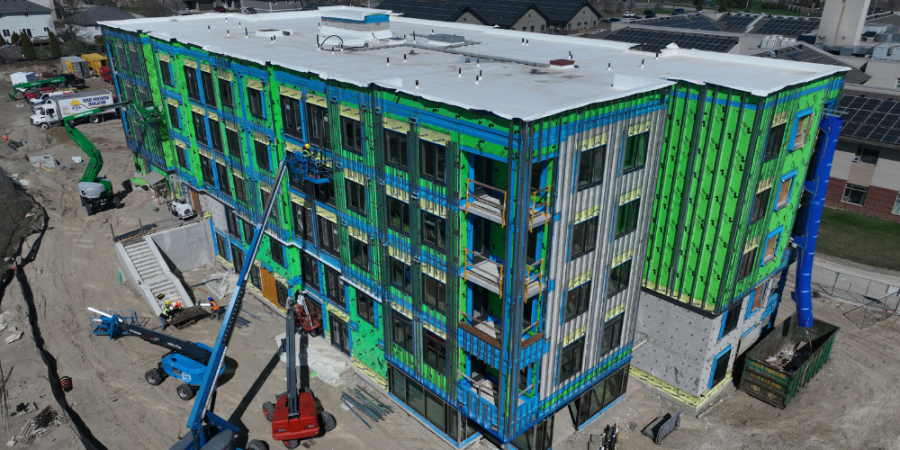

Spray Foam Magazine – Fall 2025 – Following the pandemic, Canada's economic landscape underwent significant changes, marked initially by low interest rates that encouraged a wave of new residents moving to the country in search of better opportunities and quality of life. However, as interest rates began to rise, the Canadian economy faced challenges, particularly in sectors such as home construction. This shift has contributed to the housing crisis in Canada, which has emerged as one of the nation’s most pressing social and economic issues.
Many Canadians are struggling to afford housing, resulting in an alarming number experiencing housing instability or homelessness. In response to this crisis, nonprofits, such as the Woodstock Non-Profit Housing Corp., play a crucial role in providing affordable housing options and support services. An illustrative example of community-focused initiatives is a project undertaken by Great Northern Insulation (GNI), a Canadian spray foam insulation company. The firm has a clear objective, to become Canada’s largest and most advanced building envelope provider. This mission goes hand in hand with their goal of improving homeowners’ comfort while also contributing to a healthier future for the planet.
Great Northern Insulation (GNI) focuses on supplying homeowners and builders with products and services that significantly reduce their carbon footprint, thereby fostering the development of safer, energy-efficient, and sustainable communities. The collaboration between GNI and Sierra Construction, the general contractor for the project, exemplifies a strong partnership in the building industry. Sierra Construction brought GNI on board to install closed-cell SPF on the exterior walls of a critical housing project designed by Nicholson Sheffield Architects Inc., renowned for its award-winning designs.
This architect recognizes the numerous energy-efficient benefits of SPF, particularly its impressive R-Value. Many architects are increasingly favoring spray foam insulation due to its potential for cost savings, as it eliminates the need for extensive building wraps and provides inherent vapor barrier properties. Additionally, spray foam is faster to install than traditional rigid insulation, making it an attractive solution for modern construction needs.
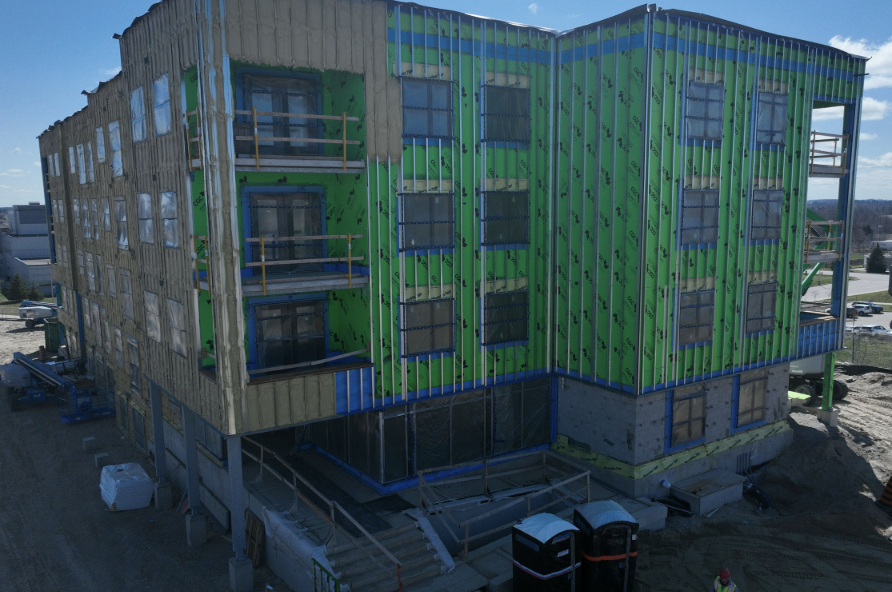
BASF WALLTITE v.5 closed-cell foam was installed on the exterior walls of the 785 Southwood Way Affordable Housing project.
The 785 Southwood Way Affordable Housing project is a noteworthy endeavor initiated by the Woodstock Non-Profit Housing Corporation. This four-story building, located in Woodstock, Ontario, is designed to provide much-needed housing solutions, featuring 52 residential units, a livable basement, a full laundry facility, a storage area for tenants, and a multipurpose room for community activities.
The exterior grounds are thoughtfully designed, incorporating parking areas, outdoor amenities, and a playground for children. Furthermore, plans for the project include dedicated spaces for tenants to access daily support services, including direct assistance from local agencies focused on parenting, employment support, cooking lessons, and counseling.
The building itself encompasses 20,000 square feet and is constructed with masonry bearing and shear walls, hollow core floors, and a durable roof system, all integral to ensuring efficiency and longevity. While the design may appear to be a straightforward block structure, it incorporates distinct features, such as a front entrance with elegant, exposed columns that appear to rise from the ground, as well as a seamless transition between brick and siding on the exterior.
This innovative approach signifies a commitment to not only aesthetic appeal but also viable building practices. The crew from GNI, comprised of three specialists in spray foam application and three in membrane application, arrived on site ready to begin work, equipped with full personal protective equipment (PPE) and safety harnesses.
Most crew members are expertly trained in both spray foam and membrane application processes, which adds to the professionalism and efficiency on site. Upon arrival they got their H-30 Proportioner and Fusion gun ready. There was minimal prep work including the typical task of taping and covering windows, along with setting up signage to notify other crews of their operation. They then ensured that all boom lifts and hoses were prepared to reach every floor of the building.
The spray foam wall system consists of a dual-application approach, integrating both the Henry Bakor waterproof membrane and BASF v.5 closed-cell foam. Following the erection of the base building structure, the crew was contracted to carry out the membrane installation in full compliance with the manufacturer's specifications. Once the membrane application was complete, it was time to install the SPF and complete the wall system.
The crew applied BASF WALLTITE closed-cell foam to the exterior wall cavity, using three and a half inches of insulation behind both the masonry and the siding. However, working on the exterior posed unique challenges due to the building's location on a sloping grade and the adverse weather conditions, particularly strong winds on the day of application. For this project, the crew systematically worked from the top floor down. They have also had projects where they get one elevation at a time and when available they would complete the entire elevation at one time.
Since the site is located near Woodstock Hospital, the crew exercised extra caution to manage overspray effectively, highlighting their commitment to maintaining a safe work environment and minimizing disruption to the surrounding area.
Following the completion of the foam application, the membrane crew prepared to apply cementitious fireproofing on 2,270 sq. ft. of structural steel, in addition to spraying epoxy intumescent paint on the exposed structural steel from the exterior. “Being a ‘one-stop-shop’ for multiple scopes is very appealing to customers. If a project calls for UL/OBC (Ontario Building Code/UL safety certification) or a thermal barrier to be sprayed over SPUF (short form spray foam insulation), or it needs fireproofing, we can provide the complete package,” confirms Jon Purcell an estimator and Project Manager at GNI.
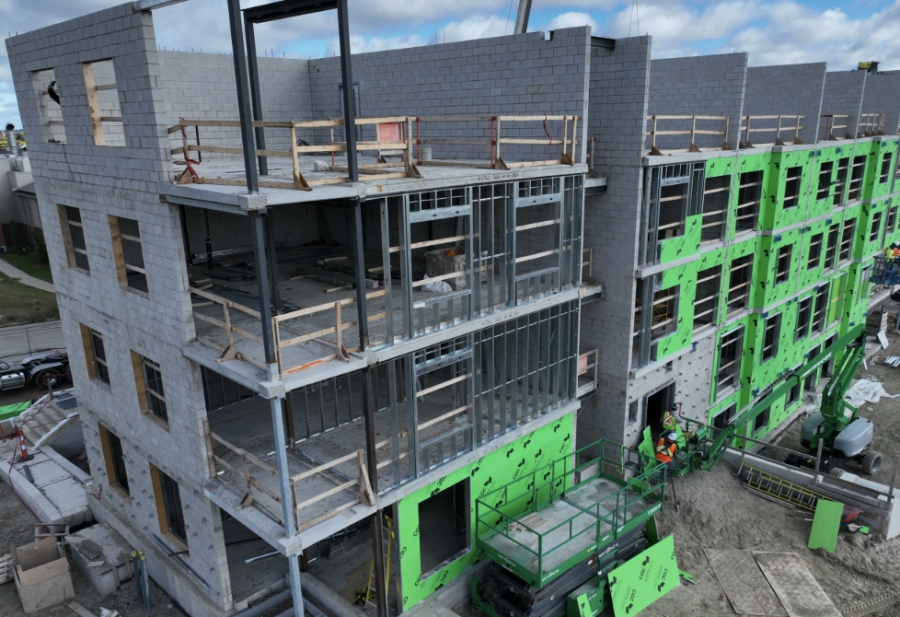
The building encompasses 20,000 sq. ft. constructed with masonry bearing and shear walls, hollow core floors, and a durable roof system.
An inspector was present on site, ensuring that all processes adhered to safety and quality standards. Upon completion of the installation, the system underwent third-party testing and verification to ensure compliance with all required performance standards. Only after the successful approval is the system handed over to the General Contractor (GC) for the continuation of construction activities.
Thanks to the expertise and thoroughness of the Great Northern Insulation (GNI) crew, the inspection process was smooth, leading to an easy final cleanup, which involved carefully removing any plastic sheeting or tape used during the preparation phase.
This project not only addresses the immediate housing needs of the community but also serves as a model for collaborative efforts between construction companies, architects, and nonprofit organizations, aiming to create sustainable living environments that foster stability and support for vulnerable populations.
Disqus website name not provided.




